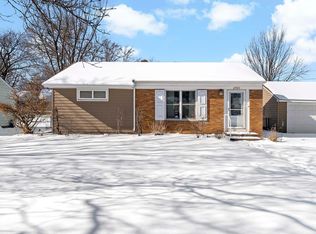Closed
$751,750
1183 Josephine Rd, Roseville, MN 55113
3beds
1,929sqft
Single Family Residence
Built in 1948
0.42 Acres Lot
$744,700 Zestimate®
$390/sqft
$2,382 Estimated rent
Home value
$744,700
$670,000 - $827,000
$2,382/mo
Zestimate® history
Loading...
Owner options
Explore your selling options
What's special
Enjoy lakeside living without leaving the city!
This beautifully maintained home offers panoramic views of Lake Josephine and sits on approximately 140 feet of premier lakefront, nestled on nearly half an acre. A charming boathouse near the water’s edge and thoughtfully designed landscaping with a gentle slope to the lake enhance the serene setting.
Inside, you’ll find a main-level primary suite with water views, elegant archways, gleaming hardwood floors, and a gas-burning fireplace that adds warmth to the spacious living area. The three-car garage provides ample storage and convenience.
The unfinished basement is ready for your finishing touches—an excellent opportunity to add living space and build equity. Plumbing is roughed in for a future half bath, making it easy to expand and customize to your needs.
Ideally located with easy access to both downtowns, this is the perfect blend of tranquility and accessibility.
Welcome home to your private city retreat on Lake Josephine!
Zillow last checked: 8 hours ago
Listing updated: July 18, 2025 at 12:21pm
Listed by:
Ryan M Platzke 952-844-6000,
Coldwell Banker Realty,
Benjamin Luedtke 612-708-2281
Bought with:
Benjamin Luedtke
Coldwell Banker Realty
Source: NorthstarMLS as distributed by MLS GRID,MLS#: 6706752
Facts & features
Interior
Bedrooms & bathrooms
- Bedrooms: 3
- Bathrooms: 2
- Full bathrooms: 1
- 3/4 bathrooms: 1
Bedroom 1
- Level: Main
- Area: 312 Square Feet
- Dimensions: 24x13
Bedroom 2
- Level: Upper
- Area: 228 Square Feet
- Dimensions: 24x9.5
Bedroom 3
- Level: Upper
- Area: 156.75 Square Feet
- Dimensions: 16.5x9.5
Dining room
- Level: Main
- Area: 147.25 Square Feet
- Dimensions: 15.5x9.5
Family room
- Level: Main
- Area: 222 Square Feet
- Dimensions: 12x18.5
Kitchen
- Level: Main
- Area: 132.25 Square Feet
- Dimensions: 11.5x11.5
Living room
- Level: Main
- Area: 247.25 Square Feet
- Dimensions: 21.5x11.5
Heating
- Forced Air
Cooling
- Central Air
Appliances
- Included: Dishwasher, Disposal, Dryer, Exhaust Fan, Microwave, Range, Refrigerator, Washer
Features
- Basement: Unfinished
- Number of fireplaces: 1
- Fireplace features: Family Room, Gas
Interior area
- Total structure area: 1,929
- Total interior livable area: 1,929 sqft
- Finished area above ground: 1,929
- Finished area below ground: 0
Property
Parking
- Total spaces: 3
- Parking features: Attached, Asphalt, Concrete, Garage Door Opener
- Attached garage spaces: 3
- Has uncovered spaces: Yes
Accessibility
- Accessibility features: None
Features
- Levels: One and One Half
- Stories: 1
- Fencing: Partial,Wire
- Has view: Yes
- View description: Lake
- Has water view: Yes
- Water view: Lake
- Waterfront features: Dock, Lake Front, Waterfront Num(62005700), Lake Acres(116), Lake Depth(44)
- Body of water: Josephine
Lot
- Size: 0.42 Acres
- Features: Near Public Transit, Irregular Lot, Many Trees
Details
- Additional structures: Boat House
- Foundation area: 1441
- Parcel number: 032923140005
- Zoning description: Residential-Single Family
Construction
Type & style
- Home type: SingleFamily
- Property subtype: Single Family Residence
Materials
- Vinyl Siding
- Roof: Asphalt,Pitched
Condition
- Age of Property: 77
- New construction: No
- Year built: 1948
Utilities & green energy
- Gas: Natural Gas
- Sewer: City Sewer/Connected
- Water: City Water/Connected
Community & neighborhood
Location
- Region: Roseville
HOA & financial
HOA
- Has HOA: No
Other
Other facts
- Road surface type: Paved
Price history
| Date | Event | Price |
|---|---|---|
| 7/18/2025 | Sold | $751,750-10.4%$390/sqft |
Source: | ||
| 7/8/2025 | Pending sale | $839,000$435/sqft |
Source: | ||
| 6/6/2025 | Price change | $839,000-3.6%$435/sqft |
Source: | ||
| 5/16/2025 | Listed for sale | $870,000+12.4%$451/sqft |
Source: | ||
| 4/1/2019 | Sold | $774,000-2%$401/sqft |
Source: | ||
Public tax history
| Year | Property taxes | Tax assessment |
|---|---|---|
| 2025 | $13,342 +13.9% | $967,800 +16.3% |
| 2024 | $11,716 +11.6% | $832,000 +7.1% |
| 2023 | $10,502 -7.6% | $776,600 +8% |
Find assessor info on the county website
Neighborhood: 55113
Nearby schools
GreatSchools rating
- 6/10Valentine Hills Elementary SchoolGrades: 1-5Distance: 1.9 mi
- 5/10Highview Middle SchoolGrades: 6-8Distance: 3.4 mi
- 10/10Mounds View Senior High SchoolGrades: 9-12Distance: 2.5 mi
Get a cash offer in 3 minutes
Find out how much your home could sell for in as little as 3 minutes with a no-obligation cash offer.
Estimated market value$744,700
Get a cash offer in 3 minutes
Find out how much your home could sell for in as little as 3 minutes with a no-obligation cash offer.
Estimated market value
$744,700
