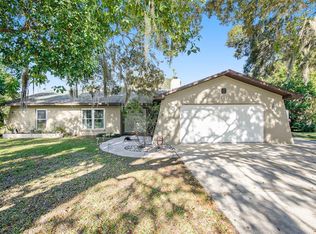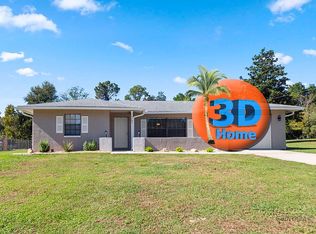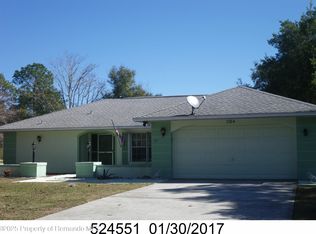Sold for $364,900 on 09/29/23
$364,900
1183 Glowood Ave, Spring Hill, FL 34609
3beds
2,065sqft
Single Family Residence
Built in 1986
0.5 Acres Lot
$400,600 Zestimate®
$177/sqft
$2,445 Estimated rent
Home value
$400,600
$381,000 - $425,000
$2,445/mo
Zestimate® history
Loading...
Owner options
Explore your selling options
What's special
Welcome to this charming and beautifully maintained home in the heart of Spring Hill, Florida. This inviting residence offers the perfect blend of comfort and convenience with its three spacious bedrooms and two bathrooms and oversized 2 car garage. The living area bathes in natural light and flows seamlessly into a charming kitchen with stainless steel appliances. Step outside to the private backyard oasis, perfect for entertaining or enjoying tranquil moments by the pool featuring a brand new poolcage! Pet lovers dream with fully fenced in backyard and bonus fenced in dog area! Situated in a friendly neighborhood with easy access to schools, parks, and shopping centers, this home presents an incredible opportunity for anyone seeking the ideal Florida lifestyle. Home includes washer and dryer and even the riding lawn mower. all new dual pane windows and sliders throughout, bedroom # 3 has an upgraded impact resistant dual pane window making for a great storm safety room!!
Zillow last checked: 8 hours ago
Listing updated: November 15, 2024 at 07:47pm
Listed by:
Bradley Cade Rickstrew,
Good 2 Go Property, LLC
Bought with:
Bradley Cade Rickstrew, SL3529313
Good 2 Go Property, LLC
Source: HCMLS,MLS#: 2233096
Facts & features
Interior
Bedrooms & bathrooms
- Bedrooms: 3
- Bathrooms: 2
- Full bathrooms: 2
Primary bedroom
- Level: Main
Primary bedroom
- Level: Main
Bedroom 2
- Level: Main
Bedroom 2
- Level: Main
Bedroom 3
- Level: Main
Bedroom 3
- Level: Main
Dining room
- Level: Main
Dining room
- Level: Main
Kitchen
- Level: Main
Kitchen
- Level: Main
Living room
- Level: Main
Living room
- Level: Main
Other
- Description: Lanai
- Level: Main
Other
- Description: Garage
- Level: Main
Other
- Description: Entrance Foyer
- Level: Main
Other
- Description: Lanai
- Level: Main
Other
- Description: Garage
- Level: Main
Other
- Description: Entrance Foyer
- Level: Main
Heating
- Central, Electric
Cooling
- Central Air, Electric
Appliances
- Included: Dishwasher, Disposal, Dryer, Electric Oven, Freezer, Refrigerator, Washer
- Laundry: Sink
Features
- Ceiling Fan(s), Double Vanity, Entrance Foyer, Primary Bathroom - Tub with Shower, Vaulted Ceiling(s), Walk-In Closet(s), Split Plan
- Flooring: Carpet, Vinyl
- Windows: Skylight(s)
- Has fireplace: No
Interior area
- Total structure area: 2,065
- Total interior livable area: 2,065 sqft
Property
Parking
- Total spaces: 2
- Parking features: Attached, Garage Door Opener
- Attached garage spaces: 2
Features
- Levels: One
- Stories: 1
- Patio & porch: Patio
- Has private pool: Yes
- Pool features: In Ground, Screen Enclosure
- Fencing: Chain Link
Lot
- Size: 0.50 Acres
Details
- Additional structures: Shed(s)
- Parcel number: R32 323 17 5100 0660 0050
- Zoning: PDP
- Zoning description: Planned Development Project
Construction
Type & style
- Home type: SingleFamily
- Architectural style: Ranch
- Property subtype: Single Family Residence
Materials
- Block, Concrete, Stucco
- Roof: Shingle
Condition
- Fixer
- New construction: No
- Year built: 1986
Utilities & green energy
- Electric: 220 Volts
- Sewer: Private Sewer
- Water: Public
- Utilities for property: Cable Available, Electricity Available
Green energy
- Energy efficient items: Windows
Community & neighborhood
Location
- Region: Spring Hill
- Subdivision: Spring Hill Unit 10
Other
Other facts
- Listing terms: Cash,Conventional,FHA,VA Loan,Other
- Road surface type: Paved
Price history
| Date | Event | Price |
|---|---|---|
| 9/29/2023 | Sold | $364,900$177/sqft |
Source: | ||
| 8/24/2023 | Pending sale | $364,900$177/sqft |
Source: | ||
| 8/3/2023 | Listed for sale | $364,900$177/sqft |
Source: | ||
Public tax history
| Year | Property taxes | Tax assessment |
|---|---|---|
| 2024 | $680 +8.9% | $292,346 +121.5% |
| 2023 | $625 +14.1% | $131,967 +6.4% |
| 2022 | $547 +1.7% | $124,020 +3% |
Find assessor info on the county website
Neighborhood: 34609
Nearby schools
GreatSchools rating
- 4/10John D. Floyd Elementary SchoolGrades: PK-5Distance: 2 mi
- 5/10Powell Middle SchoolGrades: 6-8Distance: 3.4 mi
- 2/10Central High SchoolGrades: 9-12Distance: 8 mi
Schools provided by the listing agent
- Elementary: JD Floyd
- Middle: Powell
- High: Central
Source: HCMLS. This data may not be complete. We recommend contacting the local school district to confirm school assignments for this home.
Get a cash offer in 3 minutes
Find out how much your home could sell for in as little as 3 minutes with a no-obligation cash offer.
Estimated market value
$400,600
Get a cash offer in 3 minutes
Find out how much your home could sell for in as little as 3 minutes with a no-obligation cash offer.
Estimated market value
$400,600


