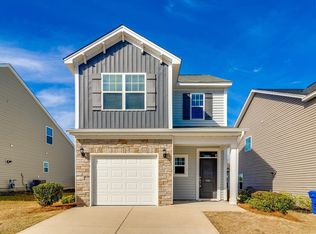Sold for $264,000
Street View
$264,000
1183 Coopers Ridge Ln, Elgin, SC 29045
3beds
2baths
1,656sqft
SingleFamily
Built in 2019
4,356 Square Feet Lot
$268,200 Zestimate®
$159/sqft
$1,929 Estimated rent
Home value
$268,200
$249,000 - $290,000
$1,929/mo
Zestimate® history
Loading...
Owner options
Explore your selling options
What's special
1183 Coopers Ridge Ln, Elgin, SC 29045 is a single family home that contains 1,656 sq ft and was built in 2019. It contains 3 bedrooms and 2.5 bathrooms. This home last sold for $264,000 in August 2025.
The Zestimate for this house is $268,200. The Rent Zestimate for this home is $1,929/mo.
Facts & features
Interior
Bedrooms & bathrooms
- Bedrooms: 3
- Bathrooms: 2.5
Heating
- Forced air
Features
- Flooring: Carpet
Interior area
- Total interior livable area: 1,656 sqft
Property
Features
- Exterior features: Other
Lot
- Size: 4,356 sqft
Details
- Parcel number: 288070606
Construction
Type & style
- Home type: SingleFamily
Materials
- Roof: Composition
Condition
- Year built: 2019
Community & neighborhood
Location
- Region: Elgin
Price history
| Date | Event | Price |
|---|---|---|
| 8/25/2025 | Sold | $264,000$159/sqft |
Source: Public Record Report a problem | ||
| 6/21/2025 | Pending sale | $264,000$159/sqft |
Source: | ||
| 6/6/2025 | Contingent | $264,000$159/sqft |
Source: | ||
| 5/19/2025 | Price change | $264,000-0.4%$159/sqft |
Source: | ||
| 4/25/2025 | Listed for sale | $265,000+38%$160/sqft |
Source: | ||
Public tax history
| Year | Property taxes | Tax assessment |
|---|---|---|
| 2022 | $1,700 -2.6% | $7,680 |
| 2021 | $1,746 +26.5% | $7,680 +32.2% |
| 2020 | $1,380 +558.5% | $5,810 +1560% |
Find assessor info on the county website
Neighborhood: 29045
Nearby schools
GreatSchools rating
- 6/10Pontiac Elementary SchoolGrades: PK-5Distance: 0.8 mi
- 4/10Summit Parkway Middle SchoolGrades: K-8Distance: 3.9 mi
- 8/10Spring Valley High SchoolGrades: 9-12Distance: 3.4 mi
Get a cash offer in 3 minutes
Find out how much your home could sell for in as little as 3 minutes with a no-obligation cash offer.
Estimated market value$268,200
Get a cash offer in 3 minutes
Find out how much your home could sell for in as little as 3 minutes with a no-obligation cash offer.
Estimated market value
$268,200
