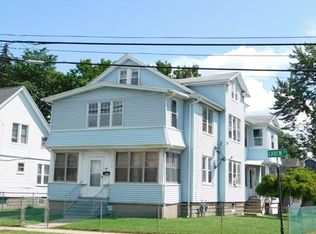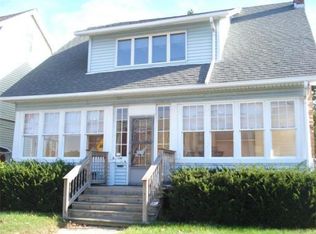Sold for $265,000
$265,000
1183 Carew St, Springfield, MA 01104
3beds
1,437sqft
Single Family Residence
Built in 1925
6,351 Square Feet Lot
$312,100 Zestimate®
$184/sqft
$2,467 Estimated rent
Home value
$312,100
$293,000 - $331,000
$2,467/mo
Zestimate® history
Loading...
Owner options
Explore your selling options
What's special
Back on market—buyer financing fell through. FHA-ready with freshly painted basement and garage. This charming 1925 bungalow blends timeless character with a warm, welcoming layout. The front hallway opens to a spacious living room, powder room, and a beautiful staircase with original square-profile woodwork. The large dining room invites gatherings, and the kitchen offers vintage charm, a cozy breakfast nook, and a pantry area. Upstairs, you'll find three comfortable bedrooms, each with spacious walk-in closets and built-in storage. The enclosed three-season front porch with its stunning wood ceiling is perfect for quiet mornings or relaxing summer evenings. A detached two-car garage provides extra space for storage or projects. Conveniently located near highways, schools, hospitals, parks, and shops. Major updates in the past 10 years include boiler, roof, and MassSave insulation.
Zillow last checked: 8 hours ago
Listing updated: August 22, 2025 at 09:00am
Listed by:
Karen Ford 413-297-1802,
Park Square Realty 413-789-9830
Bought with:
Cindy Gaynor
Homes Logic Real Estate, LLC
Source: MLS PIN,MLS#: 73361910
Facts & features
Interior
Bedrooms & bathrooms
- Bedrooms: 3
- Bathrooms: 2
- Full bathrooms: 1
- 1/2 bathrooms: 1
Primary bedroom
- Features: Ceiling Fan(s), Flooring - Hardwood
- Level: Second
Bedroom 2
- Features: Ceiling Fan(s), Flooring - Hardwood
- Level: Second
Bedroom 3
- Features: Ceiling Fan(s), Flooring - Hardwood
- Level: Second
Primary bathroom
- Features: No
Bathroom 1
- Features: Bathroom - Half, Flooring - Stone/Ceramic Tile
- Level: First
Bathroom 2
- Features: Bathroom - Full, Bathroom - Tiled With Tub & Shower, Flooring - Vinyl
- Level: Second
Dining room
- Features: Ceiling Fan(s), Flooring - Hardwood
- Level: First
Kitchen
- Features: Flooring - Vinyl, Pantry, Breakfast Bar / Nook
- Level: First
Living room
- Features: Flooring - Hardwood
- Level: First
Heating
- Steam, Oil
Cooling
- None
Appliances
- Included: Water Heater, Tankless Water Heater, Range, Refrigerator, Washer, Dryer
- Laundry: Electric Dryer Hookup, In Basement
Features
- Flooring: Vinyl, Hardwood
- Doors: Storm Door(s)
- Windows: Insulated Windows, Storm Window(s)
- Basement: Full
- Has fireplace: No
Interior area
- Total structure area: 1,437
- Total interior livable area: 1,437 sqft
- Finished area above ground: 1,437
Property
Parking
- Total spaces: 5
- Parking features: Detached, Paved Drive, Off Street, Paved
- Garage spaces: 2
- Uncovered spaces: 3
Features
- Patio & porch: Porch - Enclosed
- Exterior features: Porch - Enclosed
Lot
- Size: 6,351 sqft
- Features: Level
Details
- Parcel number: S:02360 P:0386,2576881
- Zoning: R1
Construction
Type & style
- Home type: SingleFamily
- Architectural style: Antique,Bungalow
- Property subtype: Single Family Residence
Materials
- Frame
- Foundation: Block
- Roof: Shingle
Condition
- Year built: 1925
Utilities & green energy
- Electric: Circuit Breakers
- Sewer: Public Sewer
- Water: Public
- Utilities for property: for Electric Range, for Electric Dryer
Community & neighborhood
Community
- Community features: Public Transportation, Shopping, Tennis Court(s), Park, Walk/Jog Trails, Medical Facility, Laundromat, Highway Access, House of Worship, Public School
Location
- Region: Springfield
Price history
| Date | Event | Price |
|---|---|---|
| 8/22/2025 | Sold | $265,000+2%$184/sqft |
Source: MLS PIN #73361910 Report a problem | ||
| 7/17/2025 | Contingent | $259,900$181/sqft |
Source: MLS PIN #73361910 Report a problem | ||
| 7/4/2025 | Listed for sale | $259,900$181/sqft |
Source: MLS PIN #73361910 Report a problem | ||
| 4/27/2025 | Contingent | $259,900$181/sqft |
Source: MLS PIN #73361910 Report a problem | ||
| 4/21/2025 | Listed for sale | $259,900$181/sqft |
Source: MLS PIN #73361910 Report a problem | ||
Public tax history
| Year | Property taxes | Tax assessment |
|---|---|---|
| 2025 | $3,454 +10.6% | $220,300 +13.3% |
| 2024 | $3,122 -5.8% | $194,400 +0.1% |
| 2023 | $3,313 +25.1% | $194,300 +38.1% |
Find assessor info on the county website
Neighborhood: Liberty Heights
Nearby schools
GreatSchools rating
- 5/10Mary O Pottenger Elementary SchoolGrades: PK-5Distance: 0.4 mi
- 3/10The Springfield Renaissance SchoolGrades: 6-12Distance: 0.1 mi
- 7/10Alfred G Zanetti SchoolGrades: PK-8Distance: 1.1 mi
Get pre-qualified for a loan
At Zillow Home Loans, we can pre-qualify you in as little as 5 minutes with no impact to your credit score.An equal housing lender. NMLS #10287.
Sell with ease on Zillow
Get a Zillow Showcase℠ listing at no additional cost and you could sell for —faster.
$312,100
2% more+$6,242
With Zillow Showcase(estimated)$318,342

