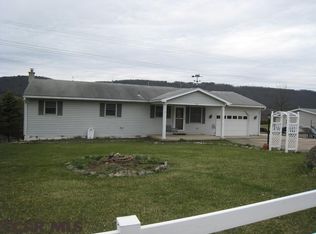Sold for $250,000 on 05/29/25
$250,000
1183 Buffalo Run Rd, Bellefonte, PA 16823
3beds
1,260sqft
Single Family Residence
Built in 1966
0.51 Acres Lot
$255,800 Zestimate®
$198/sqft
$1,655 Estimated rent
Home value
$255,800
$230,000 - $284,000
$1,655/mo
Zestimate® history
Loading...
Owner options
Explore your selling options
What's special
Welcome home to this charming and lovingly maintained 3 bedroom, 1 bath Ranch nestled on a picturesque half-acre lot in the highly desirable Benner Township area of Bellefonte. This sweet home is full of warmth, comfort, and thoughtful updates—perfect for those looking for easy, single-story living in a peaceful, yet convenient setting. Step inside to a bright and spacious living room featuring large picture windows that fill the space with natural light, making it feel instantly welcoming. The layout flows beautifully into the cozy kitchen and dining area, creating a functional and inviting space for everyday living or entertaining guests. Outside, you’ll fall in love with the serene backyard, complete with a newer composite deck that’s perfect for morning coffee, evening sunsets, or weekend BBQs. The yard offers just the right amount of space for gardening, play, or simply enjoying the outdoors. This home has been thoughtfully updated with a new roof, updated windows, and attractive siding for low-maintenance peace of mind. The integral car garage adds everyday convenience and additional storage. Located less than 8 miles to downtown State College and only 4 miles from the heart of historic Bellefonte, you’ll enjoy quick access to shopping, dining, Penn State University, and all the local charm Central PA has to offer. If you’ve been searching for a home that’s cozy, clean and comfortable—this is the one. Schedule your private tour today and come see why this darling ranch feels like home the moment you walk in.
Zillow last checked: 8 hours ago
Listing updated: May 29, 2025 at 03:13am
Listed by:
Joni Teaman Spearly 814-280-5699,
Kissinger, Bigatel & Brower,
Listing Team: Joni Teaman Spearly Team
Bought with:
Tonya Cornwall, RS327796
Keller Williams Advantage Realty
Source: Bright MLS,MLS#: PACE2514050
Facts & features
Interior
Bedrooms & bathrooms
- Bedrooms: 3
- Bathrooms: 1
- Full bathrooms: 1
- Main level bathrooms: 1
- Main level bedrooms: 3
Bedroom 1
- Level: Main
- Area: 182 Square Feet
- Dimensions: 13 x 14
Bedroom 2
- Level: Main
- Area: 182 Square Feet
- Dimensions: 14 x 13
Bedroom 3
- Level: Main
- Area: 120 Square Feet
- Dimensions: 12 x 10
Dining room
- Level: Main
- Area: 104 Square Feet
- Dimensions: 13 x 8
Other
- Level: Main
- Area: 60 Square Feet
- Dimensions: 10 x 6
Kitchen
- Level: Main
- Area: 130 Square Feet
- Dimensions: 10 x 13
Living room
- Level: Main
- Area: 299 Square Feet
- Dimensions: 13 x 23
Heating
- Forced Air, Oil
Cooling
- None
Appliances
- Included: Electric Water Heater
- Laundry: In Basement
Features
- Basement: Full,Unfinished
- Has fireplace: No
Interior area
- Total structure area: 2,520
- Total interior livable area: 1,260 sqft
- Finished area above ground: 1,260
- Finished area below ground: 0
Property
Parking
- Total spaces: 13
- Parking features: Basement, Built In, Driveway, Attached
- Attached garage spaces: 1
- Uncovered spaces: 12
Accessibility
- Accessibility features: None
Features
- Levels: One
- Stories: 1
- Patio & porch: Deck
- Pool features: None
Lot
- Size: 0.51 Acres
Details
- Additional structures: Above Grade, Below Grade
- Parcel number: 12002A,004,0000
- Zoning: R
- Special conditions: Standard
Construction
Type & style
- Home type: SingleFamily
- Architectural style: Ranch/Rambler
- Property subtype: Single Family Residence
Materials
- Vinyl Siding
- Foundation: Block
- Roof: Shingle
Condition
- New construction: No
- Year built: 1966
Utilities & green energy
- Electric: Circuit Breakers
- Sewer: Public Sewer
- Water: Well-Shared
Community & neighborhood
Location
- Region: Bellefonte
- Subdivision: None Available
- Municipality: BENNER TWP
Other
Other facts
- Listing agreement: Exclusive Right To Sell
- Ownership: Fee Simple
Price history
| Date | Event | Price |
|---|---|---|
| 5/29/2025 | Sold | $250,000-7.4%$198/sqft |
Source: | ||
| 5/17/2025 | Pending sale | $269,900$214/sqft |
Source: | ||
| 5/12/2025 | Price change | $269,900-3.6%$214/sqft |
Source: | ||
| 5/6/2025 | Price change | $279,900-3.4%$222/sqft |
Source: | ||
| 4/21/2025 | Price change | $289,900-3.3%$230/sqft |
Source: | ||
Public tax history
| Year | Property taxes | Tax assessment |
|---|---|---|
| 2024 | $2,155 +3% | $33,635 |
| 2023 | $2,093 +3.4% | $33,635 |
| 2022 | $2,024 +0.4% | $33,635 |
Find assessor info on the county website
Neighborhood: 16823
Nearby schools
GreatSchools rating
- 7/10Benner Elementary SchoolGrades: K-5Distance: 1.5 mi
- 6/10Bellefonte Area Middle SchoolGrades: 6-8Distance: 4.5 mi
- 6/10Bellefonte Area High SchoolGrades: 9-12Distance: 4.4 mi
Schools provided by the listing agent
- District: Bellefonte Area
Source: Bright MLS. This data may not be complete. We recommend contacting the local school district to confirm school assignments for this home.

Get pre-qualified for a loan
At Zillow Home Loans, we can pre-qualify you in as little as 5 minutes with no impact to your credit score.An equal housing lender. NMLS #10287.
