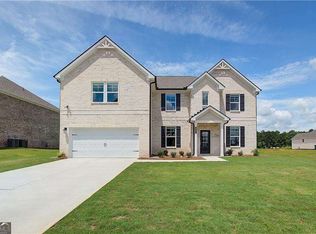Closed
$419,900
1183 Babbs Mill Rd, Hampton, GA 30228
5beds
2,074sqft
Single Family Residence
Built in 2024
1.42 Acres Lot
$408,400 Zestimate®
$202/sqft
$2,469 Estimated rent
Home value
$408,400
$368,000 - $453,000
$2,469/mo
Zestimate® history
Loading...
Owner options
Explore your selling options
What's special
Quality new construction from Meredith Homes! Estimated completion mid June 2024. +/- 1.41 acre level lot! No HOA! Mount Carmel/Dutchtown schools! This 5 bedroom, 3.5 bathroom +/- 2,641 square feet home features James Hardie concrete siding exterior. Owner suite on the main floor. Foyer. Kitchen with pantry, granite counter tops and stainless steel appliance package. Great room/ Dining room combo with fireplace. Laundry room. Luxury vinyl plank (LVP) and carpeted floors. Brushed nickel door & cabinet hardware and plumbing fixtures. Bathrooms feature granite counter tops. Covered rear porch. Total electric (Central Georgia EMC). Well. Septic tank. USDA 100% financing eligible. $4,000 builder closing cost credit with preferred lender! Additional sites available. Agents: Please review private remarks and associated documents. ***Elevations, materials, floor plan, and finishes may vary from drawings.***
Zillow last checked: 8 hours ago
Listing updated: July 25, 2024 at 04:03pm
Listed by:
Beau J Kelley 404-392-5371,
Buddy Kelley Properties
Bought with:
Arleen Owens, 359814
Crye-Leike, Realtors
Source: GAMLS,MLS#: 20170948
Facts & features
Interior
Bedrooms & bathrooms
- Bedrooms: 5
- Bathrooms: 4
- Full bathrooms: 3
- 1/2 bathrooms: 1
- Main level bathrooms: 1
- Main level bedrooms: 1
Heating
- Electric, Central
Cooling
- Electric, Central Air
Appliances
- Included: Electric Water Heater, Dishwasher, Microwave, Oven/Range (Combo), Stainless Steel Appliance(s)
- Laundry: In Hall
Features
- Double Vanity, Soaking Tub, Separate Shower, Master On Main Level
- Flooring: Carpet, Vinyl
- Windows: Double Pane Windows
- Basement: None
- Number of fireplaces: 1
- Fireplace features: Factory Built
Interior area
- Total structure area: 2,074
- Total interior livable area: 2,074 sqft
- Finished area above ground: 2,074
- Finished area below ground: 0
Property
Parking
- Parking features: Garage Door Opener, Garage, Kitchen Level, Side/Rear Entrance
- Has garage: Yes
Features
- Levels: One and One Half
- Stories: 1
- Patio & porch: Porch
Lot
- Size: 1.42 Acres
- Features: Level
Details
- Parcel number: 01801013005
Construction
Type & style
- Home type: SingleFamily
- Architectural style: Traditional
- Property subtype: Single Family Residence
Materials
- Concrete
- Foundation: Slab
- Roof: Composition
Condition
- Under Construction
- New construction: Yes
- Year built: 2024
Details
- Warranty included: Yes
Utilities & green energy
- Sewer: Septic Tank
- Water: Well
- Utilities for property: Cable Available, Electricity Available, Phone Available
Community & neighborhood
Community
- Community features: None
Location
- Region: Hampton
- Subdivision: None
Other
Other facts
- Listing agreement: Exclusive Right To Sell
- Listing terms: Cash,Conventional,FHA,VA Loan,USDA Loan
Price history
| Date | Event | Price |
|---|---|---|
| 7/25/2024 | Sold | $419,900$202/sqft |
Source: | ||
| 6/12/2024 | Contingent | $419,900$202/sqft |
Source: | ||
| 2/12/2024 | Listed for sale | $419,900$202/sqft |
Source: | ||
Public tax history
Tax history is unavailable.
Neighborhood: 30228
Nearby schools
GreatSchools rating
- 6/10Mount Carmel Elementary SchoolGrades: PK-5Distance: 0.5 mi
- 4/10Dutchtown Middle SchoolGrades: 6-8Distance: 2.8 mi
- 5/10Dutchtown High SchoolGrades: 9-12Distance: 2.7 mi
Schools provided by the listing agent
- Elementary: Mount Carmel
- Middle: Dutchtown
- High: Dutchtown
Source: GAMLS. This data may not be complete. We recommend contacting the local school district to confirm school assignments for this home.
Get a cash offer in 3 minutes
Find out how much your home could sell for in as little as 3 minutes with a no-obligation cash offer.
Estimated market value$408,400
Get a cash offer in 3 minutes
Find out how much your home could sell for in as little as 3 minutes with a no-obligation cash offer.
Estimated market value
$408,400
