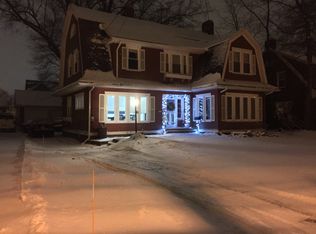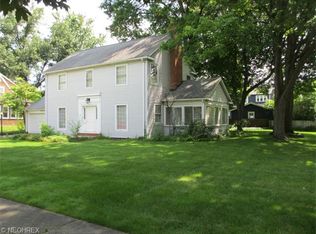Sold for $220,000 on 12/04/24
$220,000
1183 Avon St, Akron, OH 44310
4beds
2,068sqft
Single Family Residence
Built in 1928
8,960.29 Square Feet Lot
$231,500 Zestimate®
$106/sqft
$1,810 Estimated rent
Home value
$231,500
$206,000 - $259,000
$1,810/mo
Zestimate® history
Loading...
Owner options
Explore your selling options
What's special
Beautiful freshly painted 4 bedrooms, 2 full and 1 half bathrooms brick home surrounded by well kept homes in an established Akron historic district. Unbelievable hardwood flooring on main level. New Carpet on 2nd floor(2024). New Furnace(2023), New washer and dryer. new dishwasher(2024). new refrigerator. updated kitchen sink(2024) and many more. This home and the area are a must see!
Zillow last checked: 8 hours ago
Listing updated: December 04, 2024 at 02:28pm
Listing Provided by:
Arjun Darnal 440-281-5059amanda@newvisionrealestate.com,
New Vision Realty
Bought with:
Diane L Kell, 2016000019
RE/MAX Edge Realty
Source: MLS Now,MLS#: 5051661 Originating MLS: Akron Cleveland Association of REALTORS
Originating MLS: Akron Cleveland Association of REALTORS
Facts & features
Interior
Bedrooms & bathrooms
- Bedrooms: 4
- Bathrooms: 3
- Full bathrooms: 2
- 1/2 bathrooms: 1
- Main level bathrooms: 1
Primary bedroom
- Description: Flooring: Carpet
- Level: Second
- Dimensions: 12 x 12
Bedroom
- Description: Flooring: Carpet
- Level: Second
- Dimensions: 12 x 11
Bedroom
- Description: Flooring: Carpet
- Level: Second
- Dimensions: 12 x 11
Bedroom
- Description: Flooring: Carpet
- Level: Second
- Dimensions: 12 x 10
Dining room
- Description: Flooring: Hardwood
- Features: Chandelier
- Level: First
- Dimensions: 14 x 12
Kitchen
- Description: Flooring: Laminate
- Level: First
- Dimensions: 15 x 9
Living room
- Description: Flooring: Hardwood
- Features: Chandelier, Fireplace
- Level: First
- Dimensions: 25 x 13
Heating
- Forced Air
Cooling
- Central Air
Appliances
- Included: Dryer, Dishwasher, Disposal, Range, Refrigerator, Washer
Features
- Basement: Partially Finished
- Number of fireplaces: 1
Interior area
- Total structure area: 2,068
- Total interior livable area: 2,068 sqft
- Finished area above ground: 1,968
- Finished area below ground: 100
Property
Parking
- Total spaces: 2
- Parking features: Attached, Garage
- Attached garage spaces: 2
Features
- Levels: Two
- Stories: 2
- Fencing: Back Yard,Wood
Lot
- Size: 8,960 sqft
Details
- Parcel number: 6807590
Construction
Type & style
- Home type: SingleFamily
- Architectural style: Colonial
- Property subtype: Single Family Residence
- Attached to another structure: Yes
Materials
- Brick
- Roof: Asphalt,Fiberglass
Condition
- Updated/Remodeled
- Year built: 1928
Details
- Warranty included: Yes
Utilities & green energy
- Sewer: Public Sewer
- Water: Public
Community & neighborhood
Security
- Security features: Smoke Detector(s)
Location
- Region: Akron
Other
Other facts
- Listing terms: Cash,Conventional,FHA,VA Loan
Price history
| Date | Event | Price |
|---|---|---|
| 12/4/2024 | Sold | $220,000-10.2%$106/sqft |
Source: | ||
| 11/4/2024 | Pending sale | $245,000$118/sqft |
Source: | ||
| 7/29/2024 | Price change | $245,000-3.9%$118/sqft |
Source: | ||
| 7/5/2024 | Listed for sale | $255,000+109%$123/sqft |
Source: | ||
| 8/5/2017 | Sold | $122,000-4.7%$59/sqft |
Source: | ||
Public tax history
| Year | Property taxes | Tax assessment |
|---|---|---|
| 2024 | $3,533 +22.5% | $64,560 |
| 2023 | $2,883 +33.8% | $64,560 +62% |
| 2022 | $2,155 -0.1% | $39,845 |
Find assessor info on the county website
Neighborhood: North Hill
Nearby schools
GreatSchools rating
- 4/10Harris/Jackson Community Learning CenterGrades: K-5Distance: 0.8 mi
- 4/10Jennings Community Learning CenterGrades: 6-8Distance: 1 mi
- 5/10North High SchoolGrades: PK,9-12Distance: 1.2 mi
Schools provided by the listing agent
- District: Akron CSD - 7701
Source: MLS Now. This data may not be complete. We recommend contacting the local school district to confirm school assignments for this home.
Get a cash offer in 3 minutes
Find out how much your home could sell for in as little as 3 minutes with a no-obligation cash offer.
Estimated market value
$231,500
Get a cash offer in 3 minutes
Find out how much your home could sell for in as little as 3 minutes with a no-obligation cash offer.
Estimated market value
$231,500

