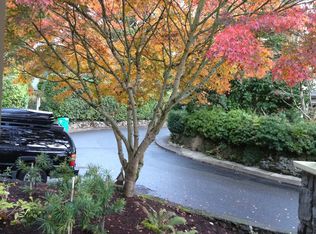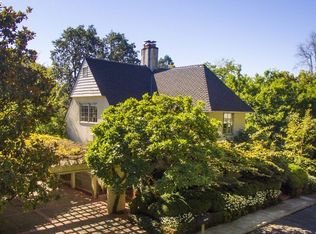Restored cottage offers storybook charm & tranquil setting. Located on one of Portland's most sought after streets, high character sets this apart - bright & light w/tons of windows, built-ins, hardwood floors & more. Fully fenced private yard w/ stone patio, terraced lawn, paths, pond & water feature. Front patio is idyllic for morning coffee or evening treats. 400sf apartment/studio w/bath above garage ideal for guests or live-in.
This property is off market, which means it's not currently listed for sale or rent on Zillow. This may be different from what's available on other websites or public sources.

