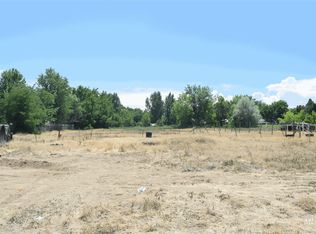Sold
Price Unknown
11828 W Victory Rd, Boise, ID 83709
4beds
2baths
1,824sqft
Single Family Residence
Built in 1966
0.8 Acres Lot
$477,800 Zestimate®
$--/sqft
$2,589 Estimated rent
Home value
$477,800
$444,000 - $516,000
$2,589/mo
Zestimate® history
Loading...
Owner options
Explore your selling options
What's special
Are you looking for a home on .80 acre where you have NO CC&R's? This home is close to shopping, services & freeway. You have the space to spread out and have room for animals, shop/shed, large garden, RV/multiple vehicle parking. Relax inside of a clean & refreshed 4 bed, 2 bath home with a large outside deck that has a new roof in 2023 w/transferable warranty, 2021 exterior paint & 2022 painted inside & new flooring. Full fencing with a 2 car garage. Serviced by septic and well with irrigation pump. There are some outbuildings already existing along w/a wheelchair lift to the back deck. The downstairs has outside access through the laundry room which could be used as a separate entrance. Stop by and see what you could do with this great home and property. This could be a great investment for the right parties. Build an ADU on the property or see what you could do with a conditional use permit. Have a business & need parking for your vehicles, this just might fit the bill. NO HOA'S
Zillow last checked: 8 hours ago
Listing updated: October 26, 2024 at 05:22pm
Listed by:
Sharon Walker 208-484-8384,
Silvercreek Realty Group
Bought with:
Jason Archer
Silvercreek Realty Group
Source: IMLS,MLS#: 98915873
Facts & features
Interior
Bedrooms & bathrooms
- Bedrooms: 4
- Bathrooms: 2
- Main level bathrooms: 1
- Main level bedrooms: 2
Primary bedroom
- Level: Main
- Area: 132
- Dimensions: 11 x 12
Bedroom 2
- Level: Main
- Area: 90
- Dimensions: 9 x 10
Bedroom 3
- Level: Lower
- Area: 132
- Dimensions: 11 x 12
Bedroom 4
- Level: Lower
- Area: 96
- Dimensions: 8 x 12
Family room
- Level: Lower
- Area: 208
- Dimensions: 13 x 16
Kitchen
- Level: Main
- Area: 72
- Dimensions: 8 x 9
Living room
- Level: Main
- Area: 208
- Dimensions: 13 x 16
Heating
- Forced Air, Natural Gas, Wood
Cooling
- Central Air
Appliances
- Included: Electric Water Heater, Tank Water Heater, Oven/Range Freestanding, Refrigerator, Washer, Dryer
Features
- Bed-Master Main Level, Family Room, Breakfast Bar, Laminate Counters, Number of Baths Main Level: 1, Number of Baths Below Grade: 1
- Flooring: Concrete
- Has basement: No
- Number of fireplaces: 1
- Fireplace features: One
Interior area
- Total structure area: 1,824
- Total interior livable area: 1,824 sqft
- Finished area above ground: 912
- Finished area below ground: 912
Property
Parking
- Total spaces: 2
- Parking features: Attached, RV Access/Parking
- Attached garage spaces: 2
Accessibility
- Accessibility features: See Remarks
Features
- Levels: Split Entry
- Patio & porch: Covered Patio/Deck
- Fencing: Full,Metal,Wood
Lot
- Size: 0.80 Acres
- Dimensions: 176 x 200
- Features: 1/2 - .99 AC, Garden, Horses, Irrigation Available, Chickens, Full Sprinkler System, Manual Sprinkler System, Pressurized Irrigation Sprinkler System
Details
- Parcel number: S1122336440
- Horses can be raised: Yes
Construction
Type & style
- Home type: SingleFamily
- Property subtype: Single Family Residence
Materials
- Brick, Frame, HardiPlank Type
- Roof: Composition
Condition
- Year built: 1966
Utilities & green energy
- Sewer: Septic Tank
- Water: Well
- Utilities for property: Cable Connected, Broadband Internet
Community & neighborhood
Location
- Region: Boise
Other
Other facts
- Listing terms: Cash,Conventional,FHA,VA Loan
- Ownership: Fee Simple
- Road surface type: Paved
Price history
Price history is unavailable.
Public tax history
| Year | Property taxes | Tax assessment |
|---|---|---|
| 2025 | $3,007 -14.9% | $455,500 +0.1% |
| 2024 | $3,535 +38.4% | $455,000 -10.4% |
| 2023 | $2,553 +15.9% | $507,800 +0.9% |
Find assessor info on the county website
Neighborhood: Southwest Ada County
Nearby schools
GreatSchools rating
- 8/10Pepper Ridge Elementary SchoolGrades: PK-5Distance: 0.5 mi
- 7/10Lewis & Clark Middle SchoolGrades: 6-8Distance: 2.5 mi
- 8/10Centennial High SchoolGrades: 9-12Distance: 5.2 mi
Schools provided by the listing agent
- Elementary: Pepper Ridge
- Middle: Lewis and Clark
- High: Centennial
- District: West Ada School District
Source: IMLS. This data may not be complete. We recommend contacting the local school district to confirm school assignments for this home.
