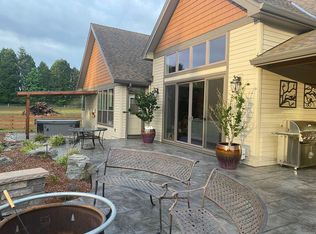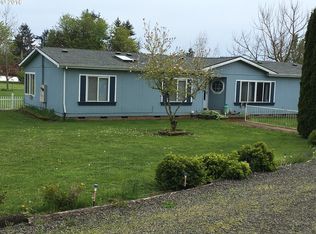Sold
$910,000
11828 SE Bluff Rd, Sandy, OR 97055
4beds
3,319sqft
Residential, Single Family Residence
Built in 1952
2.01 Acres Lot
$879,000 Zestimate®
$274/sqft
$3,393 Estimated rent
Home value
$879,000
$817,000 - $949,000
$3,393/mo
Zestimate® history
Loading...
Owner options
Explore your selling options
What's special
Classic Front Porch Cottage-Farmhouse on 2.01 Acres. Charming Home & Shop with room for all your toys! Light filled spacious home with fully finished basement. New LPV floors and newly tiled walk-in shower on main. Classic kitchen with spacious dining area with floor to amazing windows and light. Newer 40 year roof and new asphalt driveway. Primary bedroom is entire 2nd floor with built-ins, loft area and window seat. Basement features separate entry, huge bonus room, multiple offices and full bath. Detached 2 car garage with 31 X 14 additional woodworkers dream shop. Additional storage barns, garden area and over 50 blueberry bushes. Private gates and much more. Don't miss this one!
Zillow last checked: 9 hours ago
Listing updated: September 11, 2024 at 02:12am
Listed by:
Rich Stark 503-577-2351,
Rich Stark Realty
Bought with:
Rich Stark, 200808119
Rich Stark Realty
Source: RMLS (OR),MLS#: 23504267
Facts & features
Interior
Bedrooms & bathrooms
- Bedrooms: 4
- Bathrooms: 3
- Full bathrooms: 3
- Main level bathrooms: 1
Primary bedroom
- Features: Loft, Suite
- Level: Upper
- Area: 192
- Dimensions: 16 x 12
Bedroom 2
- Features: French Doors
- Level: Main
- Area: 156
- Dimensions: 13 x 12
Bedroom 3
- Level: Main
- Area: 143
- Dimensions: 13 x 11
Dining room
- Level: Main
- Area: 150
- Dimensions: 15 x 10
Family room
- Level: Lower
- Area: 375
- Dimensions: 25 x 15
Kitchen
- Features: Bay Window
- Level: Main
- Area: 120
- Width: 8
Living room
- Features: Bay Window
- Level: Main
- Area: 300
- Dimensions: 20 x 15
Office
- Features: Exterior Entry
- Level: Lower
- Area: 108
- Dimensions: 9 x 12
Heating
- Forced Air, Heat Pump
Cooling
- Central Air
Appliances
- Included: Free-Standing Gas Range, Free-Standing Refrigerator, Trash Compactor, Electric Water Heater
- Laundry: Laundry Room
Features
- Central Vacuum, Loft, Suite, Pantry
- Flooring: Vinyl
- Doors: French Doors
- Windows: Double Pane Windows, Bay Window(s)
- Basement: Finished,Full
- Number of fireplaces: 1
- Fireplace features: Pellet Stove
Interior area
- Total structure area: 3,319
- Total interior livable area: 3,319 sqft
Property
Parking
- Total spaces: 2
- Parking features: Driveway, Off Street, RV Access/Parking, Detached, Oversized
- Garage spaces: 2
- Has uncovered spaces: Yes
Accessibility
- Accessibility features: Rollin Shower, Walkin Shower, Accessibility
Features
- Stories: 3
- Patio & porch: Deck, Porch
- Exterior features: Garden, Exterior Entry
- Has view: Yes
- View description: Territorial
Lot
- Size: 2.01 Acres
- Features: Level, Private, Secluded, Trees, Acres 1 to 3
Details
- Additional structures: Outbuilding, RVParking
- Parcel number: 00161194
- Zoning: EFU
Construction
Type & style
- Home type: SingleFamily
- Architectural style: Cottage,Farmhouse
- Property subtype: Residential, Single Family Residence
Materials
- Cedar
- Foundation: Concrete Perimeter
- Roof: Composition
Condition
- Updated/Remodeled
- New construction: No
- Year built: 1952
Utilities & green energy
- Sewer: Septic Tank
- Water: Public, Shallow Well
- Utilities for property: Cable Connected
Community & neighborhood
Security
- Security features: Entry, Security System Owned
Location
- Region: Sandy
Other
Other facts
- Listing terms: Cash,Conventional,VA Loan
- Road surface type: Paved
Price history
| Date | Event | Price |
|---|---|---|
| 8/28/2024 | Sold | $910,000-4.2%$274/sqft |
Source: | ||
| 8/14/2024 | Pending sale | $949,900+8.6%$286/sqft |
Source: | ||
| 10/28/2022 | Sold | $874,900$264/sqft |
Source: | ||
| 10/7/2022 | Pending sale | $874,900$264/sqft |
Source: | ||
| 9/30/2022 | Listed for sale | $874,900$264/sqft |
Source: | ||
Public tax history
| Year | Property taxes | Tax assessment |
|---|---|---|
| 2025 | $3,303 +4.7% | $242,656 +2.9% |
| 2024 | $3,155 +2.6% | $235,706 +2.9% |
| 2023 | $3,076 +2.7% | $228,958 +2.9% |
Find assessor info on the county website
Neighborhood: 97055
Nearby schools
GreatSchools rating
- 7/10Naas Elementary SchoolGrades: K-5Distance: 5 mi
- 7/10Boring Middle SchoolGrades: 6-8Distance: 5 mi
- 5/10Sandy High SchoolGrades: 9-12Distance: 2.2 mi
Schools provided by the listing agent
- Elementary: Naas
- Middle: Boring
- High: Sandy
Source: RMLS (OR). This data may not be complete. We recommend contacting the local school district to confirm school assignments for this home.
Get a cash offer in 3 minutes
Find out how much your home could sell for in as little as 3 minutes with a no-obligation cash offer.
Estimated market value$879,000
Get a cash offer in 3 minutes
Find out how much your home could sell for in as little as 3 minutes with a no-obligation cash offer.
Estimated market value
$879,000

