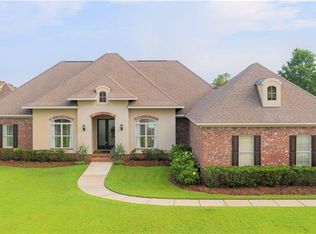Closed
$600,000
11828 Halcyon Loop, Daphne, AL 36526
4beds
3,299sqft
Residential
Built in 2004
0.52 Acres Lot
$658,000 Zestimate®
$182/sqft
$3,289 Estimated rent
Home value
$658,000
$625,000 - $691,000
$3,289/mo
Zestimate® history
Loading...
Owner options
Explore your selling options
What's special
Beautiful custom built well maintained home in the highly desirable neighborhood of Avalon! This home is an entertainer's dream with custom features throughout including a chef's kitchen, quartz countertops, newer refrigerator, designer light fixtures, formal dining room, scored concrete floors and much more! There are 4 generous sized bedrooms, 2.5 baths and a bonus/media/theatre room. Did I mention that the laundry/utility room is amazing?!?! Dedicated office that is currently being used as a library. Think of the fun you could have with this backyard oasis including screened patio with wood burning fireplace overlooking an in-ground pool with a new liner. There is plenty of room in this 3 car garage to park and still have a workshop area. Don't hesitate....schedule a showing today!
Zillow last checked: 8 hours ago
Listing updated: March 06, 2024 at 09:44am
Listed by:
Ann Andrew PHONE:251-600-9601,
Core 3 Realty, LLC
Bought with:
Veronique Cantet
Elite Real Estate Solutions, LLC
Source: Baldwin Realtors,MLS#: 336746
Facts & features
Interior
Bedrooms & bathrooms
- Bedrooms: 4
- Bathrooms: 3
- Full bathrooms: 2
- 1/2 bathrooms: 1
- Main level bedrooms: 4
Primary bedroom
- Features: 1st Floor Primary, Multiple Walk in Closets
- Level: Main
- Area: 221
- Dimensions: 17 x 13
Bedroom 2
- Level: Main
- Area: 143
- Dimensions: 13 x 11
Bedroom 3
- Level: Main
- Area: 154
- Dimensions: 14 x 11
Bedroom 4
- Level: Main
- Area: 143
- Dimensions: 13 x 11
Primary bathroom
- Features: Double Vanity, Jetted Tub, Separate Shower
Dining room
- Features: Separate Dining Room
- Level: Main
- Area: 169
- Dimensions: 13 x 13
Kitchen
- Level: Main
- Area: 204
- Dimensions: 17 x 12
Living room
- Level: Main
- Area: 323
- Dimensions: 17 x 19
Heating
- Central
Cooling
- Electric, Ceiling Fan(s)
Appliances
- Included: Dishwasher, Disposal, Microwave, Refrigerator w/Ice Maker, Cooktop
- Laundry: Main Level
Features
- Breakfast Bar, Ceiling Fan(s), En-Suite, High Ceilings, Split Bedroom Plan
- Flooring: Carpet, Tile, Vinyl, Other
- Has basement: No
- Number of fireplaces: 1
- Fireplace features: Gas
Interior area
- Total structure area: 3,299
- Total interior livable area: 3,299 sqft
Property
Parking
- Total spaces: 3
- Parking features: Attached, Garage, Garage Door Opener
- Has attached garage: Yes
- Covered spaces: 3
Features
- Levels: One and One Half
- Stories: 1
- Patio & porch: Screened
- Exterior features: Irrigation Sprinkler
- Has private pool: Yes
- Pool features: In Ground
- Has spa: Yes
- Fencing: Fenced
- Has view: Yes
- View description: None
- Waterfront features: No Waterfront
Lot
- Size: 0.52 Acres
- Dimensions: 115 x 119.9IRR
- Features: Less than 1 acre, Level
Details
- Parcel number: 4307250000007.038
- Zoning description: Single Family Residence
Construction
Type & style
- Home type: SingleFamily
- Architectural style: Traditional
- Property subtype: Residential
Materials
- Brick, Frame
- Foundation: Slab
- Roof: Composition
Condition
- Resale
- New construction: No
- Year built: 2004
Utilities & green energy
- Sewer: Baldwin Co Sewer Service
- Water: Belforest Water
- Utilities for property: Daphne Utilities, Riviera Utilities
Community & neighborhood
Community
- Community features: None
Location
- Region: Daphne
- Subdivision: Avalon
HOA & financial
HOA
- Has HOA: Yes
- HOA fee: $325 annually
- Services included: Association Management, Insurance, Maintenance Grounds, Recreational Facilities
Other
Other facts
- Ownership: Whole/Full
Price history
| Date | Event | Price |
|---|---|---|
| 12/29/2022 | Sold | $600,000-7.6%$182/sqft |
Source: | ||
| 11/29/2022 | Pending sale | $649,000$197/sqft |
Source: | ||
| 9/20/2022 | Listed for sale | $649,000+44.3%$197/sqft |
Source: | ||
| 8/17/2020 | Sold | $449,900$136/sqft |
Source: | ||
| 7/8/2020 | Listed for sale | $449,900$136/sqft |
Source: Blackwell Realty, Inc. #301014 | ||
Public tax history
| Year | Property taxes | Tax assessment |
|---|---|---|
| 2025 | $1,786 +1.2% | $59,080 +1.2% |
| 2024 | $1,765 +39.1% | $58,380 +11.1% |
| 2023 | $1,269 | $52,560 +16.1% |
Find assessor info on the county website
Neighborhood: 36526
Nearby schools
GreatSchools rating
- 10/10Belforest Elementary SchoolGrades: PK-6Distance: 1.6 mi
- 5/10Daphne Middle SchoolGrades: 7-8Distance: 3.7 mi
- 10/10Daphne High SchoolGrades: 9-12Distance: 4.6 mi
Schools provided by the listing agent
- Elementary: Belforest Elementary School
- Middle: Daphne Middle
- High: Daphne High
Source: Baldwin Realtors. This data may not be complete. We recommend contacting the local school district to confirm school assignments for this home.

Get pre-qualified for a loan
At Zillow Home Loans, we can pre-qualify you in as little as 5 minutes with no impact to your credit score.An equal housing lender. NMLS #10287.
Sell for more on Zillow
Get a free Zillow Showcase℠ listing and you could sell for .
$658,000
2% more+ $13,160
With Zillow Showcase(estimated)
$671,160