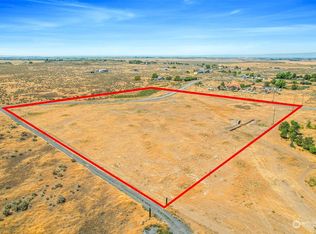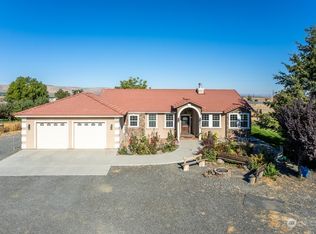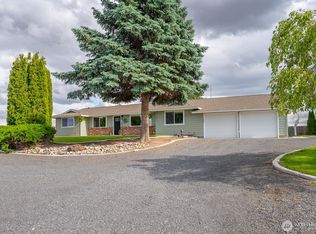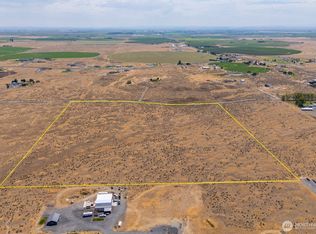Sold
Listed by:
Joyce Fry,
BHGRE Gary Mann Realty
Bought with: WindermereRE/Central Basin LLC
$725,000
11827 Rd B.5 NW, Ephrata, WA 98823
4beds
2,386sqft
Single Family Residence
Built in 1997
8.98 Acres Lot
$732,800 Zestimate®
$304/sqft
$-- Estimated rent
Home value
$732,800
$630,000 - $850,000
Not available
Zestimate® history
Loading...
Owner options
Explore your selling options
What's special
Welcome to your private 8.98-acre oasis, surrounded by a diverse array of trees offering beauty & privacy. Enjoy outdoor living with a pool, hot tub, & spacious backyard. Inside, unwind in the 24x24 pool house bar featuring a game area, heat, A/C, bathroom, & partial kitchen. Step from the covered porch into a beautifully updated kitchen with granite counters & hickory cabinets. The main house offers 3 beds, 2 baths, w/ easy access to the back patio. The attached ADU provides multi-generational living or rental potential, complete w/ a private entry & deck. Explore your hobbies in the 36x40 insulated shop w/ heating, cooling, dual doors. Store your gear in the insulated container and revive the chicken coop & fenced area for a hobby farm.
Zillow last checked: 8 hours ago
Listing updated: August 01, 2025 at 04:01am
Listed by:
Joyce Fry,
BHGRE Gary Mann Realty
Bought with:
Staci Faw, 92683
WindermereRE/Central Basin LLC
Source: NWMLS,MLS#: 2353399
Facts & features
Interior
Bedrooms & bathrooms
- Bedrooms: 4
- Bathrooms: 4
- Full bathrooms: 1
- 3/4 bathrooms: 3
- Main level bathrooms: 4
- Main level bedrooms: 4
Primary bedroom
- Level: Main
Bedroom
- Level: Main
Bedroom
- Level: Main
Bedroom
- Level: Main
Bathroom full
- Level: Main
Bathroom three quarter
- Level: Main
Bathroom three quarter
- Level: Main
Bathroom three quarter
- Level: Main
Other
- Level: Main
Dining room
- Level: Main
Entry hall
- Level: Main
Kitchen with eating space
- Level: Main
Kitchen without eating space
- Level: Main
Living room
- Level: Main
Utility room
- Level: Main
Heating
- Forced Air, Heat Pump, Electric
Cooling
- Central Air, Forced Air, Heat Pump
Appliances
- Included: Dishwasher(s), Dryer(s), Refrigerator(s), Stove(s)/Range(s), Washer(s), Water Heater: Electric, Water Heater Location: Utility Room
Features
- Ceiling Fan(s), Dining Room
- Flooring: Ceramic Tile, Laminate, Vinyl, Carpet
- Windows: Double Pane/Storm Window
- Basement: None
- Has fireplace: No
Interior area
- Total structure area: 2,386
- Total interior livable area: 2,386 sqft
Property
Parking
- Total spaces: 1
- Parking features: Attached Garage
- Attached garage spaces: 1
Features
- Levels: One
- Stories: 1
- Entry location: Main
- Patio & porch: Second Kitchen, Ceiling Fan(s), Double Pane/Storm Window, Dining Room, Hot Tub/Spa, Vaulted Ceiling(s), Walk-In Closet(s), Water Heater
- Has spa: Yes
- Spa features: Indoor
- Has view: Yes
- View description: Mountain(s), Territorial
Lot
- Size: 8.98 Acres
- Features: High Speed Internet, Hot Tub/Spa, Outbuildings, Patio, Shop, Sprinkler System
- Topography: Level,Partial Slope
- Residential vegetation: Brush
Details
- Parcel number: 314809000
- Zoning description: Jurisdiction: County
- Special conditions: Standard
Construction
Type & style
- Home type: SingleFamily
- Property subtype: Single Family Residence
Materials
- Wood Siding, Wood Products
- Foundation: Poured Concrete
- Roof: Composition
Condition
- Very Good
- Year built: 1997
Utilities & green energy
- Electric: Company: Grant Co PUD
- Sewer: Septic Tank, Company: Private Septic
- Water: Individual Well, Company: Private Well
- Utilities for property: 509 Fiber
Community & neighborhood
Location
- Region: Ephrata
- Subdivision: Ephrata
Other
Other facts
- Listing terms: Cash Out,Conventional,VA Loan
- Cumulative days on market: 51 days
Price history
| Date | Event | Price |
|---|---|---|
| 7/1/2025 | Sold | $725,000-3.3%$304/sqft |
Source: | ||
| 5/21/2025 | Pending sale | $750,000$314/sqft |
Source: | ||
| 5/3/2025 | Price change | $750,000-2%$314/sqft |
Source: | ||
| 4/1/2025 | Listed for sale | $765,000$321/sqft |
Source: | ||
Public tax history
Tax history is unavailable.
Neighborhood: 98823
Nearby schools
GreatSchools rating
- 6/10Parkway SchoolGrades: 5-6Distance: 3.6 mi
- 5/10Ephrata Middle SchoolGrades: 7-8Distance: 3.6 mi
- 4/10Ephrata High SchoolGrades: 9-12Distance: 4.5 mi

Get pre-qualified for a loan
At Zillow Home Loans, we can pre-qualify you in as little as 5 minutes with no impact to your credit score.An equal housing lender. NMLS #10287.



