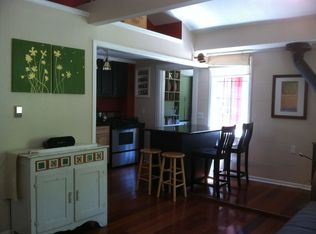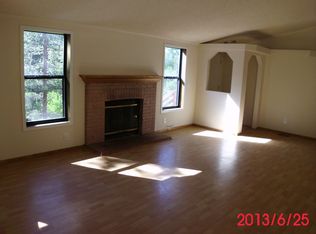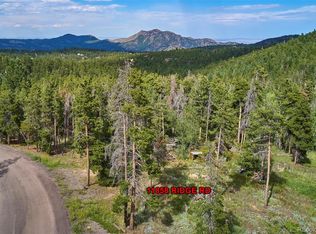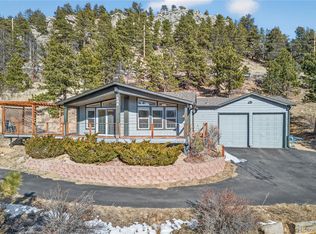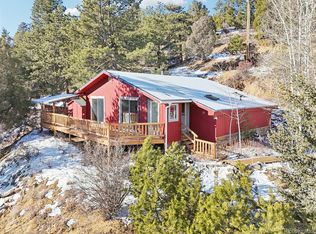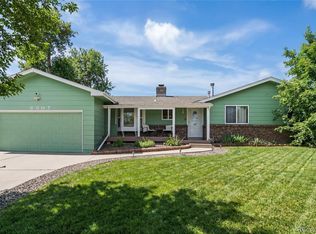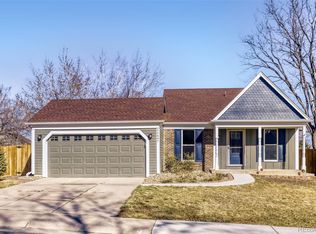Tucked away on 1.6 tranquil acres with sweeping mountain views, this beautifully updated ranch offers the perfect blend of comfort, charm, and functionality. Brand new updates include a front storm door, keeping the house cooler in summer and warmer in winter, a large modern kitchen sink and faucet and concrete kitchen countertops. Other notable updates include new windows, new luxury vinyl plank flooring, fresh paint, and newer fixtures throughout. The warm, inviting dining room is anchored by a stunning stone wood-burning fireplace. The refreshed primary suite is a true retreat, featuring a stylish double-sink vanity and a walk-in tiled shower. Outside, enjoy the views, wildlife and serenity from your front patio, complete with a fenced garden and dog run. A separate, powered cabin makes an ideal studio, office, or creative hobby space. The oversized 2-car garage offers ample storage, and with a newer septic system, well pump, and reliable year-round road access, this mountain haven is as practical as it is picturesque.
For sale
$585,000
11827 Brook Road, Golden, CO 80403
3beds
1,480sqft
Est.:
Single Family Residence
Built in 1969
1.67 Acres Lot
$-- Zestimate®
$395/sqft
$-- HOA
What's special
- 5 days |
- 903 |
- 34 |
Zillow last checked: 8 hours ago
Listing updated: February 22, 2026 at 01:06pm
Listed by:
Annie Foushee 303-803-2611 Annie.Foushee@redfin.com,
Redfin Corporation
Source: REcolorado,MLS#: 1728338
Tour with a local agent
Facts & features
Interior
Bedrooms & bathrooms
- Bedrooms: 3
- Bathrooms: 2
- Full bathrooms: 1
- 3/4 bathrooms: 1
- Main level bathrooms: 2
- Main level bedrooms: 3
Bedroom
- Description: Lvp Flooring
- Level: Main
- Area: 81 Square Feet
- Dimensions: 9 x 9
Bedroom
- Description: Lvp Flooring
- Level: Main
- Area: 120 Square Feet
- Dimensions: 10 x 12
Bedroom
- Description: Lvp Flooring, En Suite Bath
- Features: Primary Suite
- Level: Main
- Area: 168 Square Feet
- Dimensions: 12 x 14
Bathroom
- Description: Lvp Flooring, Shower/Tub Combo
- Level: Main
- Area: 30 Square Feet
- Dimensions: 5 x 6
Bathroom
- Description: Lvp Flooring, Double Sinks, Walk In Shower
- Features: Primary Suite
- Level: Main
- Area: 72 Square Feet
- Dimensions: 8 x 9
Dining room
- Description: Lvp Flooring, Wood Burning Fireplace
- Level: Main
- Area: 121 Square Feet
- Dimensions: 11 x 11
Kitchen
- Description: Lvp Flooring, Concrete Countertops, Stainless Steel Appliances
- Level: Main
- Area: 154 Square Feet
- Dimensions: 11 x 14
Laundry
- Description: Wood Flooring, Utilities, Pantry, Door To Yard
- Level: Main
- Area: 120 Square Feet
- Dimensions: 10 x 12
Living room
- Description: Lvp Flooring
- Level: Main
- Area: 228 Square Feet
- Dimensions: 12 x 19
Heating
- Baseboard, Propane
Cooling
- None
Appliances
- Included: Dishwasher, Disposal, Dryer, Gas Water Heater, Microwave, Range, Refrigerator, Self Cleaning Oven, Washer
- Laundry: Laundry Closet
Features
- Concrete Counters, Pantry, Primary Suite, Smoke Free
- Flooring: Vinyl, Wood
- Has basement: No
- Number of fireplaces: 1
- Fireplace features: Dining Room, Wood Burning Stove
- Common walls with other units/homes: No Common Walls
Interior area
- Total structure area: 1,480
- Total interior livable area: 1,480 sqft
- Finished area above ground: 1,480
Property
Parking
- Total spaces: 4
- Parking features: Garage - Attached
- Attached garage spaces: 2
- Details: Off Street Spaces: 2
Features
- Levels: One
- Stories: 1
- Patio & porch: Front Porch
- Exterior features: Dog Run, Rain Gutters
- Fencing: Partial
- Has view: Yes
- View description: Mountain(s), Valley
Lot
- Size: 1.67 Acres
- Features: Borders National Forest, Fire Mitigation, Many Trees, Mountainous, Near Ski Area
Details
- Parcel number: 044287
- Zoning: A-1
- Special conditions: Standard
- Horses can be raised: Yes
Construction
Type & style
- Home type: SingleFamily
- Property subtype: Single Family Residence
Materials
- Brick, Concrete, Wood Siding
Condition
- Year built: 1969
Utilities & green energy
- Water: Well
- Utilities for property: Electricity Connected, Internet Access (Wired), Propane
Community & HOA
Community
- Security: Carbon Monoxide Detector(s)
- Subdivision: Brook Ridge
HOA
- Has HOA: No
Location
- Region: Golden
Financial & listing details
- Price per square foot: $395/sqft
- Tax assessed value: $554,776
- Annual tax amount: $3,115
- Date on market: 2/20/2026
- Listing terms: Cash,Conventional,FHA,VA Loan
- Exclusions: Seller's Personal Property
- Ownership: Individual
- Electric utility on property: Yes
- Road surface type: Gravel
Estimated market value
Not available
Estimated sales range
Not available
Not available
Price history
Price history
| Date | Event | Price |
|---|---|---|
| 2/20/2026 | Listed for sale | $585,000+1.7%$395/sqft |
Source: | ||
| 8/2/2024 | Listing removed | -- |
Source: Zillow Rentals Report a problem | ||
| 7/25/2024 | Price change | $3,500-5.4%$2/sqft |
Source: Zillow Rentals Report a problem | ||
| 7/17/2024 | Price change | $3,700+23.3%$3/sqft |
Source: Zillow Rentals Report a problem | ||
| 7/16/2024 | Listed for rent | $3,000$2/sqft |
Source: Zillow Rentals Report a problem | ||
| 6/14/2022 | Sold | $575,000+68.1%$389/sqft |
Source: Public Record Report a problem | ||
| 9/25/2018 | Sold | $342,000-2%$231/sqft |
Source: Public Record Report a problem | ||
| 7/2/2018 | Pending sale | $349,000$236/sqft |
Source: RE/MAX Unlimited Inc #9934005 Report a problem | ||
| 6/21/2018 | Price change | $349,000-7.9%$236/sqft |
Source: RE/MAX Unlimited Inc #9934005 Report a problem | ||
| 6/7/2018 | Listed for sale | $379,000+5.6%$256/sqft |
Source: RE/MAX Unlimited Inc #9934005 Report a problem | ||
| 11/6/2017 | Sold | $359,000-5.3%$243/sqft |
Source: Public Record Report a problem | ||
| 7/26/2017 | Listed for sale | $379,000+26.8%$256/sqft |
Source: MOCK REALTY COMPANY #5389231 Report a problem | ||
| 6/27/2014 | Listing removed | $299,000$202/sqft |
Source: Owner Report a problem | ||
| 5/29/2014 | Listed for sale | $299,000+28.3%$202/sqft |
Source: Owner Report a problem | ||
| 6/13/2007 | Sold | $233,000+47%$157/sqft |
Source: Public Record Report a problem | ||
| 4/18/1996 | Sold | $158,500$107/sqft |
Source: Public Record Report a problem | ||
Public tax history
Public tax history
| Year | Property taxes | Tax assessment |
|---|---|---|
| 2024 | $3,124 +24.6% | $37,170 |
| 2023 | $2,508 -1.3% | $37,170 +27.2% |
| 2022 | $2,541 +8% | $29,221 -2.8% |
| 2021 | $2,353 | $30,063 +7.7% |
| 2020 | $2,353 +1.6% | $27,926 |
| 2019 | $2,317 +19.6% | $27,926 +23.9% |
| 2018 | $1,937 | $22,538 |
| 2017 | $1,937 +17.2% | $22,538 +15.4% |
| 2016 | $1,653 | $19,528 |
| 2015 | $1,653 +12.1% | $19,528 +18.2% |
| 2014 | $1,474 -0.3% | $16,528 |
| 2013 | $1,478 +2.2% | $16,528 -3.7% |
| 2012 | $1,446 -18.4% | $17,157 |
| 2011 | $1,771 +0.1% | $17,157 -18.9% |
| 2010 | $1,770 +9.5% | $21,150 |
| 2009 | $1,616 +0.4% | $21,150 +9.7% |
| 2008 | $1,610 -1.2% | $19,280 |
| 2007 | $1,630 +0.2% | $19,280 +0.1% |
| 2006 | $1,627 -5.2% | $19,270 -3.1% |
| 2005 | $1,717 +9.6% | $19,880 |
| 2004 | $1,566 +26.8% | $19,880 -2.6% |
| 2003 | $1,235 +2% | $20,410 +32.2% |
| 2002 | $1,210 -1.5% | $15,440 +9% |
| 2001 | $1,229 -1% | $14,170 |
| 2000 | $1,241 | $14,170 |
Find assessor info on the county website
BuyAbility℠ payment
Est. payment
$2,963/mo
Principal & interest
$2714
Property taxes
$249
Climate risks
Neighborhood: 80403
Nearby schools
GreatSchools rating
- NAJefferson Academy Coal Creek CanyonGrades: K-8Distance: 1 mi
- 10/10Ralston Valley High SchoolGrades: 9-12Distance: 12.7 mi
Schools provided by the listing agent
- Elementary: Coal Creek Canyon
- Middle: Coal Creek Canyon
- High: Ralston Valley
- District: Jefferson County R-1
Source: REcolorado. This data may not be complete. We recommend contacting the local school district to confirm school assignments for this home.
