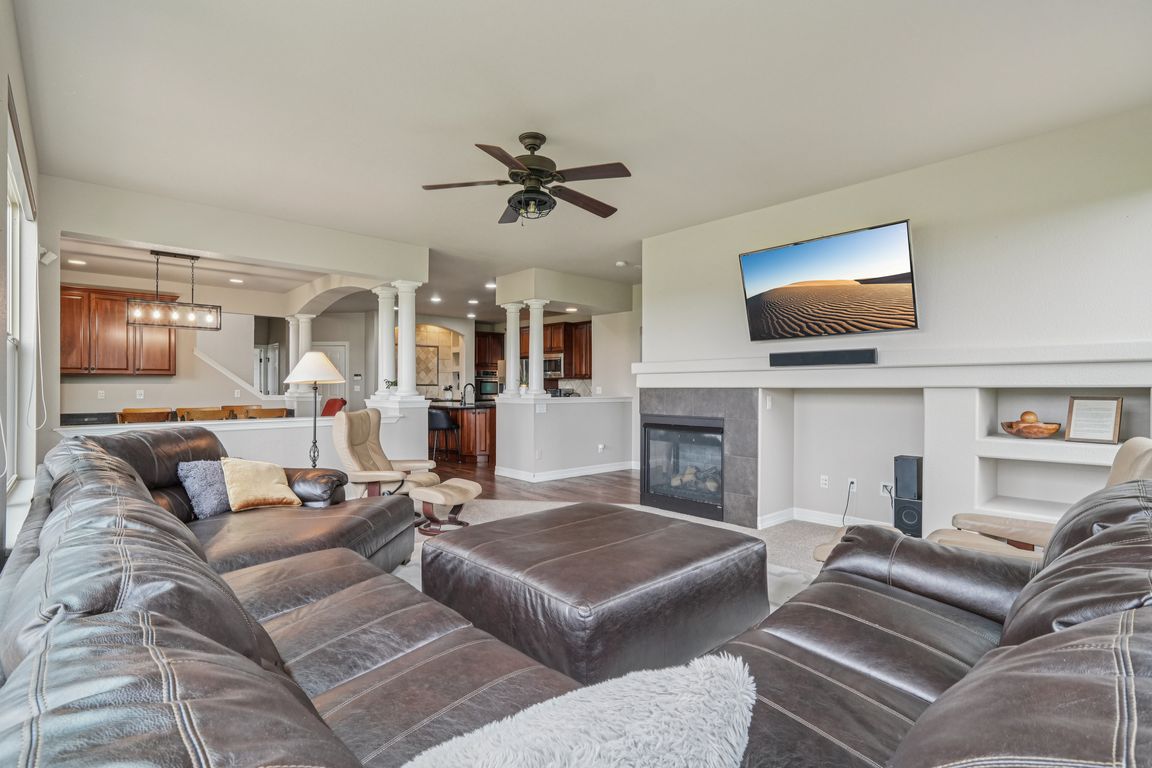
For salePrice cut: $20K (9/17)
$1,175,000
6beds
5,582sqft
11826 S Saunter Court, Parker, CO 80138
6beds
5,582sqft
Single family residence
Built in 2008
0.31 Acres
4 Attached garage spaces
$210 price/sqft
$117 monthly HOA fee
What's special
Discover this spacious 6-bedroom, 5-bathroom home in Parker, offering over 5,400 sq ft of beautifully finished living space. Perfectly positioned with open space both in front and behind, this home provides privacy and scenic views in every direction. The main level features an expansive open-concept layout, ideal for entertaining, along with ...
- 97 days |
- 468 |
- 13 |
Source: REcolorado,MLS#: 9546000
Travel times
Family Room
Kitchen
Primary Bedroom
Zillow last checked: 8 hours ago
Listing updated: October 11, 2025 at 01:05pm
Listed by:
Theron Johnson 720-706-2444 theron@thrivedenver.com,
Thrive Real Estate Group
Source: REcolorado,MLS#: 9546000
Facts & features
Interior
Bedrooms & bathrooms
- Bedrooms: 6
- Bathrooms: 5
- Full bathrooms: 4
- 3/4 bathrooms: 1
- Main level bathrooms: 1
Bedroom
- Level: Upper
Bedroom
- Level: Upper
Bedroom
- Level: Upper
Bedroom
- Level: Basement
Bedroom
- Level: Basement
Bathroom
- Level: Upper
Bathroom
- Level: Upper
Bathroom
- Level: Main
Bathroom
- Level: Basement
Other
- Level: Upper
Other
- Level: Upper
Dining room
- Level: Main
Family room
- Level: Main
Kitchen
- Level: Main
Kitchen
- Level: Basement
Laundry
- Level: Main
Living room
- Level: Basement
Heating
- Forced Air
Cooling
- Central Air
Appliances
- Included: Cooktop, Dishwasher, Disposal, Double Oven, Gas Water Heater, Microwave, Refrigerator
Features
- Basement: Walk-Out Access
Interior area
- Total structure area: 5,582
- Total interior livable area: 5,582 sqft
- Finished area above ground: 3,746
- Finished area below ground: 1,710
Video & virtual tour
Property
Parking
- Total spaces: 4
- Parking features: Garage - Attached
- Attached garage spaces: 4
Features
- Levels: Two
- Stories: 2
- Patio & porch: Covered, Deck, Front Porch
- Exterior features: Private Yard
Lot
- Size: 0.31 Acres
Details
- Parcel number: R0464816
- Special conditions: Standard
Construction
Type & style
- Home type: SingleFamily
- Property subtype: Single Family Residence
Materials
- Brick, Frame, Wood Siding
- Roof: Composition
Condition
- Updated/Remodeled
- Year built: 2008
Utilities & green energy
- Sewer: Public Sewer
- Water: Public
- Utilities for property: Cable Available, Internet Access (Wired)
Community & HOA
Community
- Subdivision: Idyllwilde
HOA
- Has HOA: Yes
- HOA fee: $117 monthly
- HOA name: Idyllwilde Master Association
- HOA phone: 720-463-9600
Location
- Region: Parker
Financial & listing details
- Price per square foot: $210/sqft
- Tax assessed value: $1,150,000
- Annual tax amount: $7,341
- Date on market: 8/1/2025
- Listing terms: Cash,Conventional,FHA,VA Loan
- Exclusions: Seller's Personal Property
- Ownership: Individual
- Electric utility on property: Yes