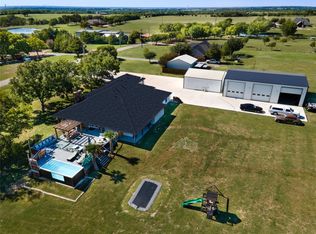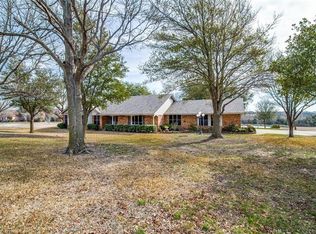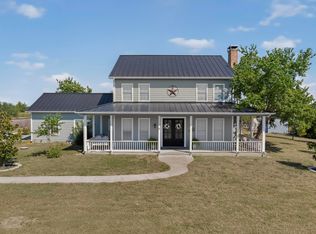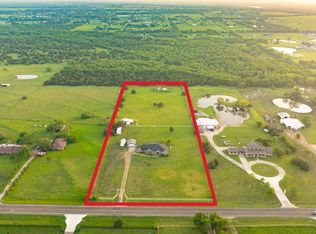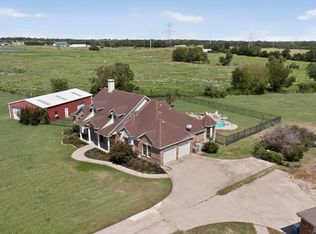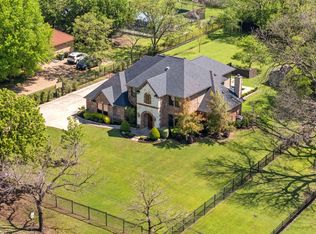Located in unincorporated Kaufman County with NO HOA, this exceptional farmhouse estate sits on 3.75 elevated acres at over 400 feet above sea level, ideally positioned between Heath, McLendon-Chisholm, and Forney. The setting offers rare privacy, open space, and sweeping long-range views—without sacrificing convenience. Built in 1985 with a level of craftsmanship rarely found today, the home features antique brick sourced from Palmer, Corsicana Cherry Red, Ferris, and Dallas, solid redwood siding, substantial all-wood construction, and oversized structural components. Over the past eight years, the property has undergone extensive, thoughtful renovations with no expense spared, all while preserving its original character. Inside, solid colonial walnut hardwood floors, wool carpeting, custom cabinetry, Baldwin Reserve hardware, upgraded electrical systems, and carefully designed lighting create warmth and quality throughout. The living room is anchored by a working wood-burning stove. The fully renovated kitchen (2018) offers soapstone and quartz countertops, a custom solid walnut island, antique brick flooring, expanded pantry, KitchenAid professional appliances, six-burner gas cooktop supplied by an underground propane tank, double ovens, copper bar sink with Brizo fixtures, reverse-osmosis filtration, and a remotely vented hood system. The private primary suite includes a spa-style bath renovation with heated tile floors, heated towel rack, backlit mirrors, a large walk-in shower with dual heads, quartz countertops, custom cabinetry, and redesigned closets. Outdoors, reclaimed Route 66 antique brick driveway, copper gutters and lighting, flagstone patios, mature landscaping, and open pasture views frame breathtaking Kaufman County sunsets enjoyed from the back porch. Receipts available. A rare opportunity to own a meticulously built and extensively renovated acreage estate with freedom, elevation, and timeless appeal.
For sale
Price cut: $30K (11/23)
$799,000
11826 Ridge Rd, Forney, TX 75126
4beds
3,937sqft
Est.:
Single Family Residence
Built in 1985
3.75 Acres Lot
$776,000 Zestimate®
$203/sqft
$-- HOA
What's special
Substantial all-wood constructionWool carpetingReverse-osmosis filtrationAntique brick flooringSweeping long-range viewsOpen pasture viewsHeated tile floors
- 133 days |
- 418 |
- 15 |
Zillow last checked: 8 hours ago
Listing updated: January 31, 2026 at 12:06pm
Listed by:
Michelle Appling 0668856 972-691-7580,
Coldwell Banker Realty 972-691-7580
Source: NTREIS,MLS#: 21078086
Tour with a local agent
Facts & features
Interior
Bedrooms & bathrooms
- Bedrooms: 4
- Bathrooms: 3
- Full bathrooms: 3
Primary bedroom
- Features: Ceiling Fan(s), Dual Sinks, En Suite Bathroom, Walk-In Closet(s)
- Level: First
- Dimensions: 18 x 13
Bedroom
- Features: Walk-In Closet(s)
- Level: Second
- Dimensions: 24 x 15
Bedroom
- Features: Walk-In Closet(s)
- Level: Second
- Dimensions: 24 x 15
Bedroom
- Features: Ceiling Fan(s), En Suite Bathroom
- Level: First
- Dimensions: 15 x 11
Primary bathroom
- Features: Built-in Features, Dual Sinks, En Suite Bathroom
- Level: First
- Dimensions: 11 x 10
Breakfast room nook
- Level: First
- Dimensions: 13 x 10
Dining room
- Features: Built-in Features
- Level: First
- Dimensions: 16 x 15
Other
- Features: Jack and Jill Bath
- Level: Second
- Dimensions: 12 x 9
Other
- Level: First
- Dimensions: 8 x 6
Kitchen
- Features: Built-in Features, Granite Counters, Kitchen Island
- Level: First
- Dimensions: 17 x 13
Laundry
- Features: Built-in Features, Utility Sink
- Level: First
- Dimensions: 6 x 6
Living room
- Features: Fireplace
- Level: First
- Dimensions: 22 x 19
Office
- Features: Built-in Features, Ceiling Fan(s)
- Level: First
- Dimensions: 18 x 15
Utility room
- Level: Second
- Dimensions: 13 x 7
Heating
- Electric, Fireplace(s)
Cooling
- Central Air, Ceiling Fan(s), Electric
Appliances
- Included: Dishwasher, Electric Oven, Gas Cooktop, Disposal, Microwave, Refrigerator
Features
- Decorative/Designer Lighting Fixtures, Double Vanity, Granite Counters, High Speed Internet, Kitchen Island, Cable TV, Vaulted Ceiling(s), Walk-In Closet(s), Wired for Sound
- Flooring: Brick, Carpet, Ceramic Tile, Wood
- Has basement: No
- Number of fireplaces: 1
- Fireplace features: Living Room, Wood Burning Stove, Insert
Interior area
- Total interior livable area: 3,937 sqft
Video & virtual tour
Property
Parking
- Total spaces: 2
- Parking features: Circular Driveway
- Garage spaces: 2
- Has uncovered spaces: Yes
Features
- Levels: Two
- Stories: 2
- Patio & porch: Covered
- Pool features: None
- Fencing: None
Lot
- Size: 3.75 Acres
- Features: Acreage, Cleared, Corner Lot
Details
- Parcel number: 41854
- Other equipment: Fuel Tank(s)
Construction
Type & style
- Home type: SingleFamily
- Architectural style: Traditional,Detached
- Property subtype: Single Family Residence
Materials
- Brick
- Foundation: Slab
- Roof: Composition
Condition
- Year built: 1985
Utilities & green energy
- Utilities for property: Propane, Cable Available
Community & HOA
Community
- Security: Carbon Monoxide Detector(s)
- Subdivision: The Ridge
HOA
- Has HOA: No
Location
- Region: Forney
Financial & listing details
- Price per square foot: $203/sqft
- Tax assessed value: $649,620
- Annual tax amount: $7,360
- Date on market: 10/3/2025
- Cumulative days on market: 134 days
- Listing terms: Cash,Conventional,FHA,VA Loan
Estimated market value
$776,000
$737,000 - $815,000
$3,928/mo
Price history
Price history
| Date | Event | Price |
|---|---|---|
| 11/23/2025 | Price change | $799,000-3.6%$203/sqft |
Source: NTREIS #21078086 Report a problem | ||
| 10/3/2025 | Listed for sale | $829,000-2.4%$211/sqft |
Source: NTREIS #21078086 Report a problem | ||
| 7/1/2025 | Listing removed | $849,000$216/sqft |
Source: NTREIS #20894296 Report a problem | ||
| 4/4/2025 | Listed for sale | $849,000$216/sqft |
Source: NTREIS #20894296 Report a problem | ||
| 4/1/2025 | Listing removed | $849,000$216/sqft |
Source: NTREIS #20753021 Report a problem | ||
Public tax history
Public tax history
| Year | Property taxes | Tax assessment |
|---|---|---|
| 2025 | $7,360 +4.9% | $523,136 +10% |
| 2024 | $7,019 +12.7% | $475,578 +10% |
| 2023 | $6,231 -5% | $432,344 +10% |
Find assessor info on the county website
BuyAbility℠ payment
Est. payment
$5,285/mo
Principal & interest
$3733
Property taxes
$1272
Home insurance
$280
Climate risks
Neighborhood: 75126
Nearby schools
GreatSchools rating
- 3/10Rhodes Intermediate SchoolGrades: 5-6Distance: 1.8 mi
- 6/10Jackson Middle SchoolGrades: 7-8Distance: 1.7 mi
- 3/10North Forney High SchoolGrades: 8-12Distance: 2.5 mi
Schools provided by the listing agent
- Elementary: Crosby
- Middle: Brown
- High: North Forney
- District: Forney ISD
Source: NTREIS. This data may not be complete. We recommend contacting the local school district to confirm school assignments for this home.
- Loading
- Loading
