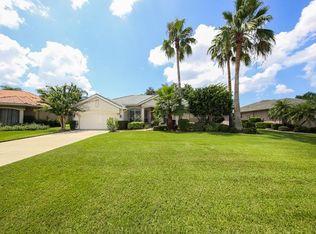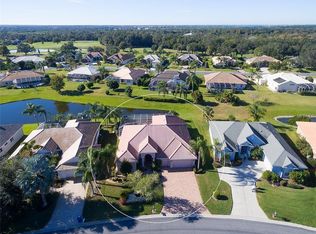Just Reduced 10k- Priced to Sell! This home rivals any model home and is a show stopper! Located in the much desired neighborhood of River Wilderness Golf and Country Club. Upon entering the double doors you'll see magnificent stranded bamboo flooring, crown molding, high ceilings and plantation shutters throughout the home. Beautiful gourmet kitchen features stunning ceiling high, custom solid wood Campbell Cabinets, imported Italian Quartzite countertops, Sub Zero refrigerator, newer appliances and a perfectly situated island. The kitchen opens up to the great room which allows for plenty of room for those who like to entertain and a separate dining nook that looks out over the lanai and serene pond. The split bedroom plan gives the elegant master suite plenty of privacy to relax and unwind. Off of the kitchen is a cozy office/optional 4th bedroom. Kinetico whole house water conditioner and reverse osmosis water system included. 2018 upgrades include all new duct work, HVAC filtration, new insulation in attic, tankless water heater, sprinkler system and new insulated garage door and opener. An interior designer will design your pool to your specific needs if you so desire! HOA approval has been obtained for this property for a pool. River Wilderness is a unique boating and golfing community that has a community boat ramp, two 24 manned guard gates. Golf, athletic, tennis and social memberships are available but not mandatory. No CDD Fees.
This property is off market, which means it's not currently listed for sale or rent on Zillow. This may be different from what's available on other websites or public sources.

