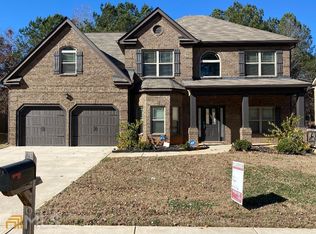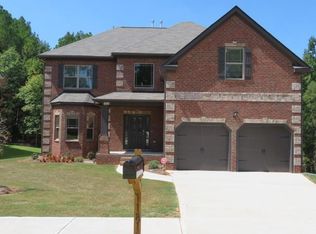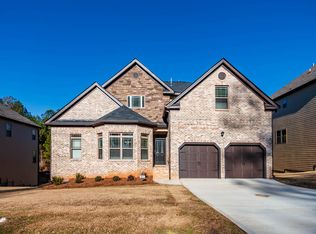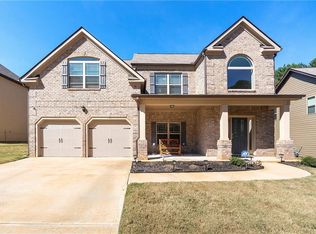One of our most popular designs. Features include a private bedroom on the main with full bath, island kitchen that opens to family room with fireplace, plus formal living and dining spaces for entertaining. Central staircase leads to impressive owner's with huge sitting room and spa-like bath. Spacious secondary bedrooms offer extra closet space and Jack and Jill bath. Photos used for illustrative purposes and do not depict actual home.
This property is off market, which means it's not currently listed for sale or rent on Zillow. This may be different from what's available on other websites or public sources.



