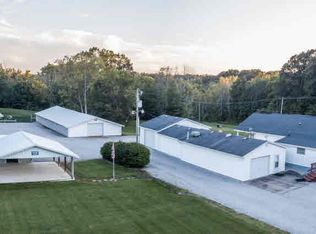Sold for $190,000 on 08/25/23
$190,000
11825 E Violet Rd, Mount Vernon, IL 62864
3beds
1,745sqft
Single Family Residence, Residential
Built in 1978
5 Acres Lot
$238,800 Zestimate®
$109/sqft
$1,990 Estimated rent
Home value
$238,800
$210,000 - $270,000
$1,990/mo
Zestimate® history
Loading...
Owner options
Explore your selling options
What's special
A Home in the Country. This 3 bedroom, 2.5 bath home sits on a hill surrounded by 5 acres (m/l) with a large detached building, perfect for hobbies, tinkering or storage. The family home provides a spacious living room, dining room and comfortable family room for relaxing. The bedrooms, including the primary with en suite insure plenty of room for the family. Located in Rome school district and just minutes from town, this home is sure to sell quickly.
Zillow last checked: 8 hours ago
Listing updated: August 27, 2023 at 01:01pm
Listed by:
MYRON G FOLEY Pref:618-237-7219,
M. G. FOLEY INC
Bought with:
MYRON G FOLEY, 471001968
M. G. FOLEY INC
Source: RMLS Alliance,MLS#: EB449692 Originating MLS: Egyptian Board of REALTORS
Originating MLS: Egyptian Board of REALTORS

Facts & features
Interior
Bedrooms & bathrooms
- Bedrooms: 3
- Bathrooms: 3
- Full bathrooms: 2
- 1/2 bathrooms: 1
Bedroom 1
- Level: Main
- Dimensions: 14ft 3in x 13ft 11in
Bedroom 2
- Level: Main
- Dimensions: 12ft 3in x 10ft 6in
Bedroom 3
- Level: Main
- Dimensions: 11ft 1in x 8ft 11in
Other
- Level: Main
- Dimensions: 14ft 11in x 9ft 1in
Family room
- Level: Main
- Dimensions: 14ft 6in x 13ft 11in
Kitchen
- Level: Main
- Dimensions: 14ft 0in x 9ft 7in
Living room
- Level: Main
- Dimensions: 17ft 1in x 14ft 11in
Main level
- Area: 1745
Heating
- Electric, Heat Pump
Cooling
- Central Air, Heat Pump
Appliances
- Included: Range, Refrigerator, Electric Water Heater
Features
- Ceiling Fan(s)
- Windows: Window Treatments, Blinds
- Basement: Crawl Space
Interior area
- Total structure area: 1,745
- Total interior livable area: 1,745 sqft
Property
Parking
- Total spaces: 2
- Parking features: Attached
- Attached garage spaces: 2
- Details: Number Of Garage Remotes: 0
Lot
- Size: 5 Acres
- Dimensions: 5 Ac
- Features: Sloped
Details
- Additional structures: Outbuilding
- Parcel number: 0236200004
Construction
Type & style
- Home type: SingleFamily
- Architectural style: Ranch
- Property subtype: Single Family Residence, Residential
Materials
- Frame, Composition
- Roof: Shingle
Condition
- New construction: No
- Year built: 1978
Utilities & green energy
- Sewer: Septic Tank
- Water: Public
Community & neighborhood
Location
- Region: Mount Vernon
- Subdivision: None
Other
Other facts
- Road surface type: Gravel
Price history
| Date | Event | Price |
|---|---|---|
| 8/25/2023 | Sold | $190,000$109/sqft |
Source: | ||
| 7/15/2023 | Pending sale | $190,000$109/sqft |
Source: | ||
| 7/10/2023 | Listed for sale | $190,000$109/sqft |
Source: | ||
Public tax history
| Year | Property taxes | Tax assessment |
|---|---|---|
| 2024 | -- | $55,152 +12.6% |
| 2023 | $2,989 +2.2% | $48,962 +13.9% |
| 2022 | $2,925 +2.2% | $42,975 +5.1% |
Find assessor info on the county website
Neighborhood: 62864
Nearby schools
GreatSchools rating
- 5/10Rome Community Cons Elementary SchoolGrades: PK-8Distance: 2.7 mi
- 4/10Mount Vernon High SchoolGrades: 9-12Distance: 8 mi
Schools provided by the listing agent
- Elementary: Rome
- Middle: Rome
- High: Mt Vernon
Source: RMLS Alliance. This data may not be complete. We recommend contacting the local school district to confirm school assignments for this home.

Get pre-qualified for a loan
At Zillow Home Loans, we can pre-qualify you in as little as 5 minutes with no impact to your credit score.An equal housing lender. NMLS #10287.
