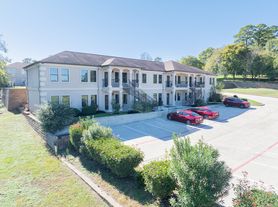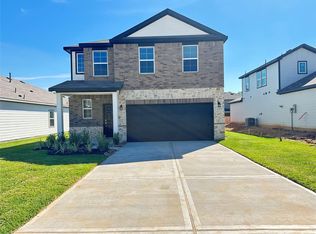BRAND NEW & MOVE-IN READY! Welcome to The Magnolia a stunning 4 bedroom, 2.5 bath home with a 2-car garage and game room designed for both comfort and style. The primary suite, located downstairs, boasts coffered ceilings, a spa-like bath with dual vanities, soaking tub, walk-in shower, and an oversized closet. Upstairs, three bedrooms and a spacious game room/flex space offer the perfect retreat for family or guests. Entertain with ease in the open-concept kitchen featuring a large island, granite countertops, and all new appliances. At lease signing, the landlord will provide a stainless steel refrigerator, washer, dryer, and fresh backyard sod. This home will also feature solar panels with backup batteries, ensuring energy efficiency and peace of mind with power during outages. Enjoy peaceful mornings with a unique view: the backyard overlooks the Timber Grove Equestrian Center, where horses graze just beyond your fence. A rare blend of modern living and country charm.
Minimum of a 12 month lease, tenant responsible for all utilities. No smoking in house. Tenant responsible for lawn care. Tenant must have good rental history and criminal convictions are case by case.
House for rent
$2,595/mo
11824 Whirlaway Dr, Willis, TX 77318
4beds
2,235sqft
Price may not include required fees and charges.
Single family residence
Available now
Dogs OK
Central air, ceiling fan
In unit laundry
Attached garage parking
-- Heating
What's special
New appliancesGranite countertopsSoaking tubCoffered ceilingsOpen-concept kitchenOversized closetLarge island
- 39 days |
- -- |
- -- |
Travel times
Looking to buy when your lease ends?
With a 6% savings match, a first-time homebuyer savings account is designed to help you reach your down payment goals faster.
Offer exclusive to Foyer+; Terms apply. Details on landing page.
Facts & features
Interior
Bedrooms & bathrooms
- Bedrooms: 4
- Bathrooms: 3
- Full bathrooms: 2
- 1/2 bathrooms: 1
Cooling
- Central Air, Ceiling Fan
Appliances
- Included: Dishwasher, Disposal, Dryer, Microwave, Oven, Refrigerator, Washer
- Laundry: In Unit
Features
- Ceiling Fan(s), Double Vanity, Walk-In Closet(s)
- Flooring: Carpet, Linoleum/Vinyl, Tile
Interior area
- Total interior livable area: 2,235 sqft
Property
Parking
- Parking features: Attached
- Has attached garage: Yes
- Details: Contact manager
Features
- Patio & porch: Patio
- Exterior features: Fenced Backyard, First Floor Primary Suite, Granite Countertops, Kitchen Island, Loft on 2nd Floor, No Utilities included in rent
Details
- Parcel number: 806366
Construction
Type & style
- Home type: SingleFamily
- Property subtype: Single Family Residence
Community & HOA
Location
- Region: Willis
Financial & listing details
- Lease term: 1 Year
Price history
| Date | Event | Price |
|---|---|---|
| 10/2/2025 | Price change | $2,595-2.4%$1/sqft |
Source: Zillow Rentals | ||
| 9/4/2025 | Price change | $390,000+4.1%$174/sqft |
Source: | ||
| 9/3/2025 | Listed for rent | $2,660$1/sqft |
Source: Zillow Rentals | ||
| 8/4/2025 | Pending sale | $374,600$168/sqft |
Source: | ||
| 8/1/2025 | Price change | $374,600+15.1%$168/sqft |
Source: | ||

