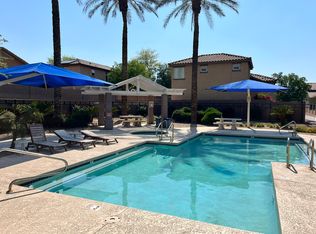Great 3 bedroom/2 bath home with 1741 square feet in Phoenix at the Center Court at Ahwatukee. The interior of the home features a family room, dining room, master suite, vaulted ceilings, and ceiling fans. The exterior of the home includes a 2 car garage and a covered patio.
**This property is managed by Home365. Once your application is accepted, you will receive an invitation to access your portal, where instructions will be provided. You will have 48 hours to pay the holding deposit. Please ensure you have toured the property and have the necessary funds before submitting your application. All Home365 tenants are enrolled in the Resident Benefits Package (RBP) for $39.95 per month which includes renters insurance, HVAC air filter delivery (If your home has filters, high-quality filters will be delivered on a quarterly basis"), credit building to help boost your credit score with timely rent payments, $1M Identity Protection, our best-in-class resident rewards program, and much more!
TENANT IS RESPONSIBLE FOR
Electric, Water, Sewer and Trash, Lawn Care
$39.95 Monthly charge for RBP (Resident Benefits Package)
APPLICATION REQUIREMENTS
600 credit score or higher
3 times the rent in gross household monthly income
No past due utility accounts
No evictions in the last 5 years
1 landlord/professional reference
No current or past criminal activity that would cause harm to the safety of neighbors or
property management.
House for rent
$2,395/mo
11824 S 45th St, Phoenix, AZ 85044
3beds
1,741sqft
Price may not include required fees and charges.
Single family residence
Available now
Cats, dogs OK
Central air
Hookups laundry
Attached garage parking
Forced air
What's special
Covered patioMaster suiteDining roomVaulted ceilingsCeiling fansFamily room
- 18 days
- on Zillow |
- -- |
- -- |
Travel times
Looking to buy when your lease ends?
Consider a first-time homebuyer savings account designed to grow your down payment with up to a 6% match & 4.15% APY.
Facts & features
Interior
Bedrooms & bathrooms
- Bedrooms: 3
- Bathrooms: 2
- Full bathrooms: 2
Heating
- Forced Air
Cooling
- Central Air
Appliances
- Included: Dishwasher, Oven, WD Hookup
- Laundry: Hookups
Features
- WD Hookup
- Flooring: Carpet, Tile
Interior area
- Total interior livable area: 1,741 sqft
Property
Parking
- Parking features: Attached
- Has attached garage: Yes
- Details: Contact manager
Features
- Exterior features: Heating system: Forced Air
Details
- Parcel number: 30622750
Construction
Type & style
- Home type: SingleFamily
- Property subtype: Single Family Residence
Community & HOA
Location
- Region: Phoenix
Financial & listing details
- Lease term: 1 Year
Price history
| Date | Event | Price |
|---|---|---|
| 6/28/2025 | Listed for rent | $2,395+68.1%$1/sqft |
Source: Zillow Rentals | ||
| 7/7/2017 | Listing removed | $1,425$1/sqft |
Source: United Metro Properties, Inc | ||
| 3/16/2017 | Listed for rent | $1,425+3.6%$1/sqft |
Source: United Metro Properties, Inc | ||
| 2/24/2016 | Listing removed | $1,375$1/sqft |
Source: United Metro Properties, Inc | ||
| 2/4/2016 | Listed for rent | $1,375+4.6%$1/sqft |
Source: United Metro Properties, Inc | ||
![[object Object]](https://photos.zillowstatic.com/fp/f83b8cc19c4a7574035d924d01ac13e2-p_i.jpg)
