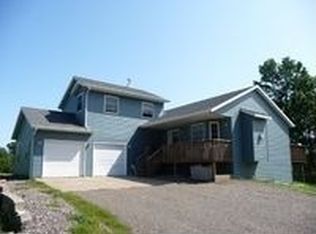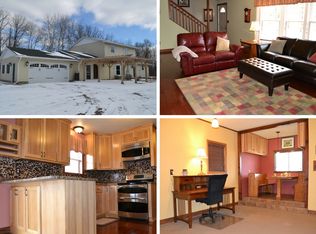Closed
$364,900
11824 Ronneby Rd NE, Foley, MN 56329
5beds
2,055sqft
Single Family Residence
Built in 1985
15.91 Acres Lot
$379,500 Zestimate®
$178/sqft
$2,467 Estimated rent
Home value
$379,500
Estimated sales range
Not available
$2,467/mo
Zestimate® history
Loading...
Owner options
Explore your selling options
What's special
Nestled in the scenic countryside just outside of Foley, this property offers the perfect blend of rural charm and modern comforts. This spacious property boasts 5 bedrooms, 2 bathrooms, and 3 stall attached insulated garage (26x48). The home sits on 15.91 acres of lush, private wooded land, ideal for anyone looking to embrace country living while staying within a short drive of town amenities. The glass enclosed 3 season porch offers large windows that provide natural light and stunning views of the surrounding landscape. The kitchen is fully equipped with stainless steel appliances sizeable island making meal preparation a breeze. Outside, you’ll find plenty of space for outdoor activities or simply relaxing in nature. Plus, the location is only minutes from Foley ensuring convenience without sacrificing peace and privacy. Don’t miss out on the opportunity to make this beautiful property your own!
Zillow last checked: 8 hours ago
Listing updated: May 06, 2025 at 01:44am
Listed by:
Jonathan Brenny 320-493-8143,
Edina Realty, Inc.,
Jarrod L Peterson 763-258-4400
Bought with:
Bobby Kuhlmann
Edina Realty, Inc.
Source: NorthstarMLS as distributed by MLS GRID,MLS#: 6592366
Facts & features
Interior
Bedrooms & bathrooms
- Bedrooms: 5
- Bathrooms: 2
- Full bathrooms: 1
- 3/4 bathrooms: 1
Bedroom 1
- Level: Upper
- Area: 121 Square Feet
- Dimensions: 11x11
Bedroom 2
- Level: Upper
- Area: 100 Square Feet
- Dimensions: 10x10
Bedroom 3
- Level: Upper
- Area: 110 Square Feet
- Dimensions: 10x11
Bedroom 4
- Level: Basement
- Area: 110 Square Feet
- Dimensions: 10x11
Bedroom 5
- Level: Basement
- Area: 100 Square Feet
- Dimensions: 10x10
Family room
- Level: Basement
- Area: 238 Square Feet
- Dimensions: 14x17
Kitchen
- Level: Upper
- Area: 165 Square Feet
- Dimensions: 11x15
Laundry
- Level: Main
- Area: 96 Square Feet
- Dimensions: 8x12
Living room
- Level: Upper
- Area: 165 Square Feet
- Dimensions: 11x15
Other
- Level: Upper
- Area: 192 Square Feet
- Dimensions: 12x16
Heating
- Forced Air
Cooling
- Central Air
Appliances
- Included: Dishwasher, Dryer, Gas Water Heater, Microwave, Range, Refrigerator, Stainless Steel Appliance(s), Washer
Features
- Basement: Block,Daylight,Egress Window(s),Finished,Full,Storage Space
- Number of fireplaces: 1
- Fireplace features: Brick, Family Room, Masonry, Wood Burning, Wood Burning Stove
Interior area
- Total structure area: 2,055
- Total interior livable area: 2,055 sqft
- Finished area above ground: 1,143
- Finished area below ground: 900
Property
Parking
- Total spaces: 3
- Parking features: Attached, Asphalt, Garage Door Opener, Insulated Garage, Storage
- Attached garage spaces: 3
- Has uncovered spaces: Yes
- Details: Garage Dimensions (26x48)
Accessibility
- Accessibility features: None
Features
- Levels: Multi/Split
- Patio & porch: Covered, Deck, Glass Enclosed, Porch, Rear Porch, Screened
- Pool features: None
- Fencing: None
Lot
- Size: 15.91 Acres
- Dimensions: 516 x 1296 x 513 x 1297
- Features: Many Trees
Details
- Foundation area: 1104
- Parcel number: 050041500
- Zoning description: Residential-Single Family
Construction
Type & style
- Home type: SingleFamily
- Property subtype: Single Family Residence
Materials
- Metal Siding, Block, Concrete, Frame
- Roof: Asphalt,Pitched
Condition
- Age of Property: 40
- New construction: No
- Year built: 1985
Utilities & green energy
- Electric: Circuit Breakers
- Gas: Propane, Wood
- Sewer: Private Sewer
- Water: Well
Community & neighborhood
Location
- Region: Foley
HOA & financial
HOA
- Has HOA: No
Other
Other facts
- Road surface type: Paved
Price history
| Date | Event | Price |
|---|---|---|
| 10/31/2024 | Sold | $364,900$178/sqft |
Source: | ||
| 9/8/2024 | Pending sale | $364,900$178/sqft |
Source: | ||
| 8/30/2024 | Listed for sale | $364,900+72.1%$178/sqft |
Source: | ||
| 8/1/2016 | Sold | $212,000-3.6%$103/sqft |
Source: | ||
| 6/22/2016 | Pending sale | $219,900$107/sqft |
Source: Edina Realty, Inc., a Berkshire Hathaway affiliate #4717007 Report a problem | ||
Public tax history
| Year | Property taxes | Tax assessment |
|---|---|---|
| 2025 | $3,314 +12.9% | $373,600 +0.8% |
| 2024 | $2,936 +11.2% | $370,800 +4.9% |
| 2023 | $2,640 +19% | $353,400 +18.9% |
Find assessor info on the county website
Neighborhood: 56329
Nearby schools
GreatSchools rating
- 7/10Foley Intermediate Elementary SchoolGrades: 4-8Distance: 5.2 mi
- 6/10Foley Senior High SchoolGrades: 9-12Distance: 5.4 mi
- 9/10Foley Elementary SchoolGrades: PK-3Distance: 5.3 mi

Get pre-qualified for a loan
At Zillow Home Loans, we can pre-qualify you in as little as 5 minutes with no impact to your credit score.An equal housing lender. NMLS #10287.
Sell for more on Zillow
Get a free Zillow Showcase℠ listing and you could sell for .
$379,500
2% more+ $7,590
With Zillow Showcase(estimated)
$387,090
