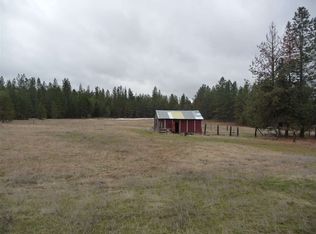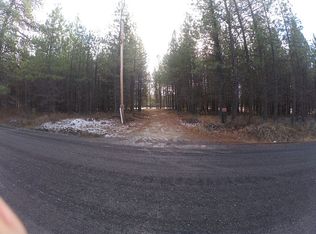Closed
$525,000
11824 E Laurel Rd, Elk, WA 99009
3beds
--baths
1,620sqft
Manufactured On Land
Built in 2002
20.46 Acres Lot
$508,500 Zestimate®
$324/sqft
$2,026 Estimated rent
Home value
$508,500
$468,000 - $549,000
$2,026/mo
Zestimate® history
Loading...
Owner options
Explore your selling options
What's special
Discover serene living on 20.46 wooded acres in this energy-efficient 3-bed, 2-bath home. The 1,620 sq ft residence boasts new bedroom carpets and 3 walk in closets. The primary suite is equipped with a jetted garden tub, dual-headed shower, double sinks, and private deck access. The beautiful kitchen has stainless appliances, plentiful cabinetry, built in China cabinets and walk-in pantry. The property features a substantial 30x30 insulated shop, two 10x20 garden sheds, fenced garden area and dog yard with kennel. Relax on the expansive 48-foot composite deck with pergola or in the 12x16 free standing screened house while surrounded by natural beauty and panoramic views. Stay comfortable year-round with central A/C, heat pump, and cozy wood stove. Additional amenities include a security system and excellent well water. This peaceful retreat offers the perfect balance of seclusion and recreation, with abundant wildlife and thoughtful landscaping, just 25 minutes to N Spokane!
Zillow last checked: 8 hours ago
Listing updated: April 11, 2025 at 03:00pm
Listed by:
Jason Malone 509-879-3448,
Windermere North
Source: SMLS,MLS#: 202513282
Facts & features
Interior
Bedrooms & bathrooms
- Bedrooms: 3
First floor
- Level: First
- Area: 1620 Square Feet
Heating
- Electric, Forced Air, Heat Pump
Cooling
- Central Air
Appliances
- Included: Free-Standing Range, Dishwasher, Refrigerator, Microwave
Features
- Cathedral Ceiling(s)
- Windows: Windows Vinyl, Skylight(s)
- Basement: Crawl Space,None
- Number of fireplaces: 1
- Fireplace features: Wood Burning
Interior area
- Total structure area: 1,620
- Total interior livable area: 1,620 sqft
Property
Parking
- Total spaces: 2
- Parking features: Detached, RV Access/Parking, Workshop in Garage, Garage Door Opener, Oversized
- Garage spaces: 2
Features
- Stories: 1
- Has view: Yes
- View description: Mountain(s), Territorial
Lot
- Size: 20.46 Acres
- Features: Level, Secluded, Oversized Lot, Horses Allowed, Garden
Details
- Additional structures: Workshop, Shed(s)
- Parcel number: 48041.9037
- Horses can be raised: Yes
Construction
Type & style
- Home type: MobileManufactured
- Architectural style: Ranch
- Property subtype: Manufactured On Land
Materials
- Fiber Cement
- Foundation: Block, Skirted, Tie Down, Vapor Barrier
- Roof: Composition
Condition
- New construction: No
- Year built: 2002
Community & neighborhood
Location
- Region: Elk
Other
Other facts
- Listing terms: FHA,VA Loan,Conventional,Cash
Price history
| Date | Event | Price |
|---|---|---|
| 4/11/2025 | Sold | $525,000$324/sqft |
Source: | ||
| 3/24/2025 | Pending sale | $525,000$324/sqft |
Source: | ||
| 3/14/2025 | Listed for sale | $525,000$324/sqft |
Source: | ||
Public tax history
| Year | Property taxes | Tax assessment |
|---|---|---|
| 2024 | $4,003 +5% | $505,780 +1.8% |
| 2023 | $3,812 +7.9% | $496,680 +9.7% |
| 2022 | $3,534 +13.9% | $452,700 +24.7% |
Find assessor info on the county website
Neighborhood: 99009
Nearby schools
GreatSchools rating
- 6/10Riverside Elementary SchoolGrades: PK-5Distance: 5.3 mi
- 6/10Riverside Middle SchoolGrades: 6-8Distance: 5.2 mi
- 7/10Riverside High SchoolGrades: 9-12Distance: 5 mi
Schools provided by the listing agent
- Elementary: Riverside
- Middle: Riverside
- High: Riverside
- District: Riverside
Source: SMLS. This data may not be complete. We recommend contacting the local school district to confirm school assignments for this home.
Sell for more on Zillow
Get a Zillow Showcase℠ listing at no additional cost and you could sell for .
$508,500
2% more+$10,170
With Zillow Showcase(estimated)$518,670

