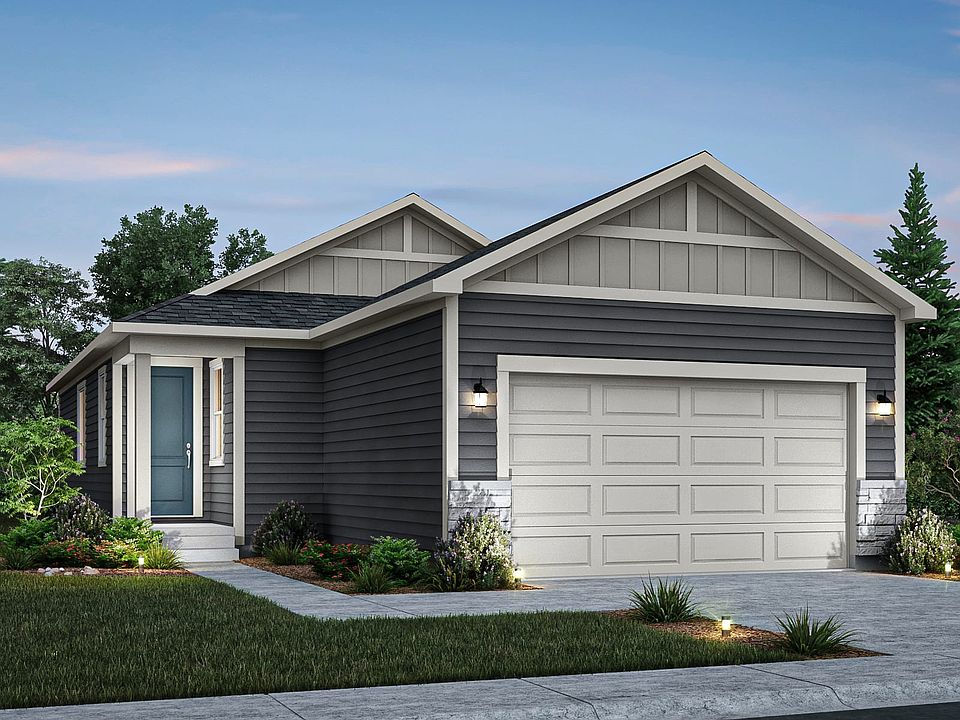Step into luxury at 11823 Lost Peak Ln. located in Colorado Springs, CO., a thoughtfully designed single-family home that caters to the needs of modern living. This energy-efficient new home boasts an array of unique features that set it apart in the new home market.
Key Features
Floorplan Design: Welcome to 11823 Lost Peak Ln. which showcases our Orchid Floorplan! This spacious two-story home blends style, comfort, and functionality. It offers 2,140 square feet, with 3 bedrooms and 2.5 bathrooms. It's perfect for families of all sizes.
Spacious Living: Upon entering, you're greeted by a grand high-ceiling foyer that sets the tone for this elegant home. A hallway leads you to an open-concept living area featuring a bright and airy living room and a modern kitchen with an oversized island-ideal for gatherings and daily family life. Adjacent to this space is a generously sized flex room, perfect for a home office, playroom, or additional dining area.
Second Floor Living Space: The staircase at the entryway takes you to the second level, where a welcoming and spacious loft provides a cozy retreat. Two additional bedrooms share a well-appointed bathroom, and the conveniently located laundry room makes household chores a breeze. Down the hall, enjoy the privacy of the luxurious primary suite, complete with a spa-inspired master bathroom and a large walk-in closet.
Kitchen & Living Room
The kitchen combines beauty and functionality. It features modern finishes and plenty of
New construction
$489,557
11823 Lost Peak Ln, Colorado Springs, CO 80925
3beds
2,140sqft
Single Family Residence
Built in 2025
-- sqft lot
$489,600 Zestimate®
$229/sqft
$-- HOA
Under construction (available August 2025)
Currently being built and ready to move in soon. Reserve today by contacting the builder.
- 92 days
- on Zillow |
- 64 |
- 2 |
Zillow last checked: July 23, 2025 at 01:30am
Listing updated: July 23, 2025 at 01:30am
Listed by:
Aspen View Homes
Source: Desert View Homes
Travel times
Schedule tour
Select your preferred tour type — either in-person or real-time video tour — then discuss available options with the builder representative you're connected with.
Select a date
Facts & features
Interior
Bedrooms & bathrooms
- Bedrooms: 3
- Bathrooms: 3
- Full bathrooms: 2
- 1/2 bathrooms: 1
Interior area
- Total interior livable area: 2,140 sqft
Video & virtual tour
Property
Parking
- Total spaces: 3
- Parking features: Garage
- Garage spaces: 3
Construction
Type & style
- Home type: SingleFamily
- Property subtype: Single Family Residence
Condition
- New Construction,Under Construction
- New construction: Yes
- Year built: 2025
Details
- Builder name: Aspen View Homes
Community & HOA
Community
- Subdivision: Ridge at Lorson Ranch
Location
- Region: Colorado Springs
Financial & listing details
- Price per square foot: $229/sqft
- Date on market: 4/28/2025
About the community
The Ridge at Lorson Ranch is a brand new community located in the Southeast part of Colorado Springs. This brand new community will offer a high standard of living, with affordable home plans sure to fit your lifestyle. Convenience is key for this community, as it is minutes from several military bases like Schriever Air Force Base, Peterson Air Force Base, and Fort Carson Military Reservation. The Ridge at Lorson Ranch is nestled next to established neighborhoods that bring a large sense of community. You are sure to fall in love with all that this community has to offer! Call us today to join our interest list, and be one of the first to learn more.
Source: View Homes

