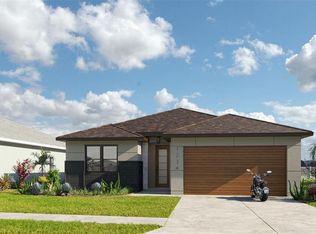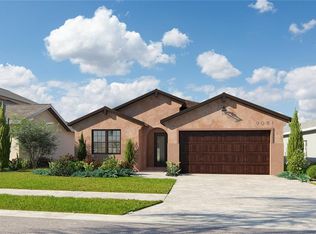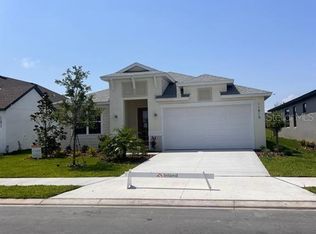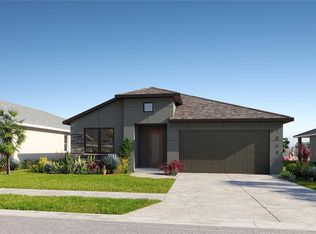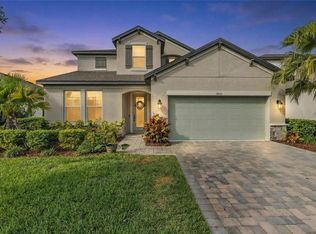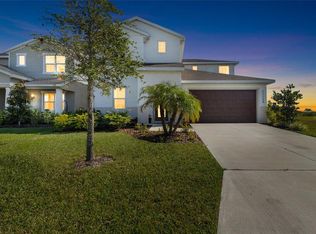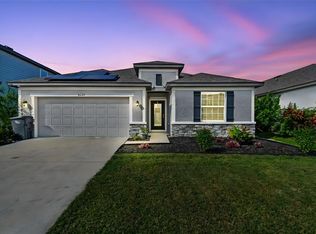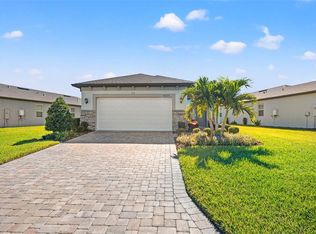A Rare Opportunity — Better Than New, 2024 built by Inland Homes Welcome to a residence that surpasses the appeal of new construction, with the exceptional benefit of a private pool from day one. Whether the air is crisp or the Florida sun is at its peak, the combination heater and chiller system ensures your pool is always the perfect temperature. With required safety alarms and gates already in place, peace of mind comes built in. The sundeck provides an inviting space for relaxation and play, making this outdoor retreat a true extension of the home. Inside, the attention to detail continues. The chef-inspired kitchen blends style and function with a generous walk-in pantry and an intuitive layout ideal for both everyday living and elevated entertaining. Enjoy memorable evenings in the screened-in lanai, perfectly suited for dining alfresco during the cooler months. The expansive open-concept living area effortlessly accommodates everything from casual gatherings to relaxing sit down dinner parties. Just off the main living space, a beautifully appointed pocket office offers an elegant solution for managing the household, organizing daily life, or creating a serene work-from-home environment. The primary suite is a luxurious sanctuary, featuring an ensuite bath with dual sinks, a dedicated vanity area, and an exceptionally spacious walk-in closet—large enough to rival a boutique dressing room. A thoughtfully designed split floor plan enhances privacy, placing the primary suite on one side of the home while guests or family enjoy their own wing, complete with a well-appointed full bath featuring a tub. Additional notable features and upgrades include: • Interior laundry room for added convenience • Water softener • Expanded driveway offering graceful entry and practicality • Light fixtures and ceiling fans that elevate each space • Custom interior shutters in the living area for a refined, timeless aesthetic • Generator transfer switch ensuring effortless preparedness This exceptional residence offers the ease of a turnkey home with the elevated feel of a thoughtfully refined living experience. For buyers seeking comfort, beauty, and premium enhancements without the wait of new construction, this home stands in a class of its own.
For sale
$519,000
11823 Armada Way, Parrish, FL 34219
3beds
1,925sqft
Est.:
Single Family Residence
Built in 2024
6,042 Square Feet Lot
$512,500 Zestimate®
$270/sqft
$13/mo HOA
What's special
Private poolGenerous walk-in pantry
- 6 days |
- 333 |
- 24 |
Likely to sell faster than
Zillow last checked: 8 hours ago
Listing updated: December 09, 2025 at 01:05pm
Listing Provided by:
Tammy Haselhoff 717-576-6771,
SOUTH BEACHES REAL ESTATE 727-399-9990,
Anne Hensel 727-410-7777,
SOUTH BEACHES REAL ESTATE
Source: Stellar MLS,MLS#: TB8454456 Originating MLS: Suncoast Tampa
Originating MLS: Suncoast Tampa

Tour with a local agent
Facts & features
Interior
Bedrooms & bathrooms
- Bedrooms: 3
- Bathrooms: 2
- Full bathrooms: 2
Rooms
- Room types: Den/Library/Office, Utility Room
Primary bedroom
- Description: Room2
- Features: Ceiling Fan(s), En Suite Bathroom, Walk-In Closet(s)
- Level: First
- Area: 169 Square Feet
- Dimensions: 13x13
Bedroom 2
- Description: Room7
- Features: Ceiling Fan(s), Built-in Closet
- Level: First
- Area: 110 Square Feet
- Dimensions: 10x11
Bedroom 3
- Description: Room8
- Features: Ceiling Fan(s), Built-in Closet
- Level: First
- Area: 110 Square Feet
- Dimensions: 10x11
Primary bathroom
- Description: Room3
- Features: Dual Sinks, Makeup/Vanity Space, Shower No Tub, Split Vanities, Stone Counters
- Level: First
- Area: 90 Square Feet
- Dimensions: 9x10
Balcony porch lanai
- Description: Room9
- Features: Ceiling Fan(s)
- Level: First
- Area: 156 Square Feet
- Dimensions: 12x13
Dining room
- Description: Room5
- Level: First
- Area: 148.5 Square Feet
- Dimensions: 11x13.5
Kitchen
- Description: Room1
- Features: Breakfast Bar, Pantry, Kitchen Island, Stone Counters
- Level: First
- Area: 240 Square Feet
- Dimensions: 15x16
Living room
- Description: Room4
- Features: Ceiling Fan(s)
- Level: First
- Area: 238 Square Feet
- Dimensions: 14x17
Office
- Description: Room6
- Level: First
- Area: 52.25 Square Feet
- Dimensions: 5.5x9.5
Heating
- Central, Electric
Cooling
- Central Air
Appliances
- Included: Oven, Cooktop, Dishwasher, Disposal, Dryer, Microwave, Range Hood, Refrigerator, Washer, Water Softener
- Laundry: Inside, Laundry Room
Features
- Ceiling Fan(s), High Ceilings, Kitchen/Family Room Combo, Living Room/Dining Room Combo, Open Floorplan, Solid Surface Counters, Split Bedroom, Thermostat, Vaulted Ceiling(s), Walk-In Closet(s)
- Flooring: Carpet, Tile
- Windows: Blinds, Double Pane Windows, Shutters, Window Treatments, Hurricane Shutters
- Has fireplace: No
Interior area
- Total structure area: 2,582
- Total interior livable area: 1,925 sqft
Video & virtual tour
Property
Parking
- Total spaces: 2
- Parking features: Driveway, Off Street, Oversized
- Attached garage spaces: 2
- Has uncovered spaces: Yes
Features
- Levels: One
- Stories: 1
- Patio & porch: Covered, Enclosed, Screened
- Exterior features: Irrigation System, Sidewalk
- Has private pool: Yes
- Pool features: Auto Cleaner, Child Safety Fence, Gunite, Heated, In Ground, Other, Pool Alarm, Salt Water, Screen Enclosure
Lot
- Size: 6,042 Square Feet
- Features: Sidewalk
Details
- Parcel number: 606231309
- Zoning: PD-R
- Special conditions: None
Construction
Type & style
- Home type: SingleFamily
- Architectural style: Craftsman
- Property subtype: Single Family Residence
Materials
- Block, Stone, Stucco
- Foundation: Slab
- Roof: Shingle
Condition
- New construction: No
- Year built: 2024
Utilities & green energy
- Sewer: Public Sewer
- Water: Public
- Utilities for property: Cable Connected, Electricity Connected, Sewer Connected, Sprinkler Recycled, Water Connected
Community & HOA
Community
- Features: Clubhouse, Dog Park, Playground, Pool
- Subdivision: ISLES AT BAYVIEW PH II
HOA
- Has HOA: Yes
- HOA fee: $13 monthly
- HOA name: Associa Gulf Coast
- HOA phone: 941-552-1598
- Pet fee: $0 monthly
Location
- Region: Parrish
Financial & listing details
- Price per square foot: $270/sqft
- Tax assessed value: $66,300
- Annual tax amount: $1,585
- Date on market: 12/6/2025
- Cumulative days on market: 7 days
- Listing terms: Cash,Conventional,FHA,VA Loan
- Ownership: Fee Simple
- Total actual rent: 0
- Electric utility on property: Yes
- Road surface type: Paved
Estimated market value
$512,500
$487,000 - $538,000
$2,898/mo
Price history
Price history
| Date | Event | Price |
|---|---|---|
| 12/7/2025 | Listed for sale | $519,000+26.6%$270/sqft |
Source: | ||
| 11/8/2024 | Sold | $409,900-2.4%$213/sqft |
Source: | ||
| 10/18/2024 | Pending sale | $419,900$218/sqft |
Source: | ||
| 9/12/2024 | Price change | $419,900-3.4%$218/sqft |
Source: | ||
| 8/28/2024 | Price change | $434,900-2.6%$226/sqft |
Source: | ||
Public tax history
Public tax history
| Year | Property taxes | Tax assessment |
|---|---|---|
| 2024 | $3,875 -0.5% | $66,300 |
| 2023 | $3,896 +49.9% | $66,300 +730.6% |
| 2022 | $2,599 | $7,982 |
Find assessor info on the county website
BuyAbility℠ payment
Est. payment
$3,351/mo
Principal & interest
$2525
Property taxes
$631
Other costs
$195
Climate risks
Neighborhood: 34219
Nearby schools
GreatSchools rating
- 6/10Virgil Mills Elementary SchoolGrades: PK-5Distance: 3.2 mi
- 4/10Buffalo Creek Middle SchoolGrades: 6-8Distance: 3.1 mi
- 2/10Palmetto High SchoolGrades: 9-12Distance: 8.8 mi
Schools provided by the listing agent
- Elementary: Barbara A. Harvey Elementary
- Middle: Buffalo Creek Middle
- High: Parrish Community High
Source: Stellar MLS. This data may not be complete. We recommend contacting the local school district to confirm school assignments for this home.
- Loading
- Loading
