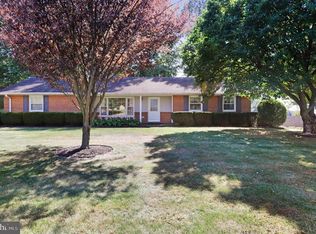Solid Brick Rancher, located in Shady Grove, on a double lot, with 3 bedrooms and 2 baths! Home has beautiful hardwood flooring! Kitchen has cherry cabinets! Dining Room has beautiful cherry built-ins and access to the back covered patio! Living room has lots of light! Lower Level family room includes craft area, storage and lots of potential for additional living space. Warm up next to a beautiful brick propane fireplace! Home has tankless water heater and a radon system! Large Detached Heated Garage! Garage has 3 garage doors with enough room for 4 vehicles and a workshop!! This is a must see!!
This property is off market, which means it's not currently listed for sale or rent on Zillow. This may be different from what's available on other websites or public sources.

