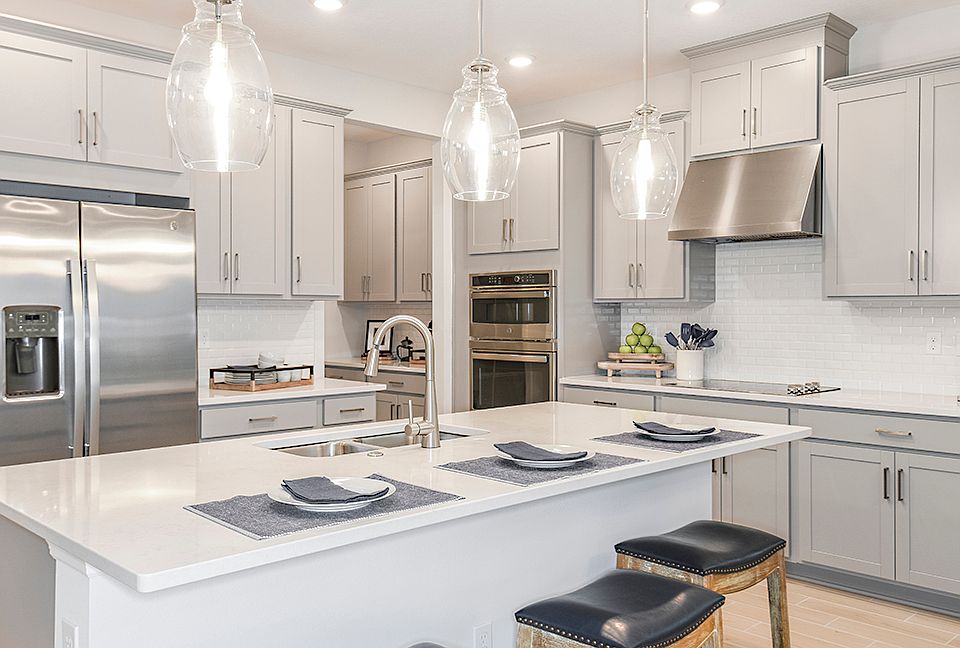New Construction - October completion! Welcome to the Saint Thomas at 11822 SW Macelli Way in Central Park. Experience the Florida lifestyle in the single-story Saint Thomas floor plan. A front porch welcomes you into a foyer with a private study. The open great room is perfect for gatherings, and the chef-inspired kitchen flows into the casual dining nook and formal dining room. The covered lanai offers outdoor dining and relaxation. The private primary suite features two walk-in closets, a dual-sink vanity, and a walk-in shower. Two secondary bedrooms share a bath, providing comfort for all. Additional Highlights Include: pocket sliding door in the great room and whole house impact windows. Photos are for representative purposes only. MLS#F10497287
New construction
$453,904
11822 SW Macelli Way, Port St Lucie, FL 34987
3beds
2,055sqft
Single Family Residence
Built in 2025
5,998.21 Square Feet Lot
$-- Zestimate®
$221/sqft
$30/mo HOA
What's special
Covered lanaiCasual dining nookFront porchChef-inspired kitchenOpen great roomFormal dining roomWalk-in shower
Call: (772) 758-5678
- 112 days
- on Zillow |
- 147 |
- 12 |
Zillow last checked: 7 hours ago
Listing updated: July 16, 2025 at 12:36pm
Listed by:
Michelle Campbell 813-333-1171,
Taylor Morrison Realty of Florida
Source: BeachesMLS ,MLS#: F10497287 Originating MLS: Beaches MLS
Originating MLS: Beaches MLS
Travel times
Schedule tour
Select your preferred tour type — either in-person or real-time video tour — then discuss available options with the builder representative you're connected with.
Facts & features
Interior
Bedrooms & bathrooms
- Bedrooms: 3
- Bathrooms: 2
- Full bathrooms: 2
- Main level bathrooms: 2
- Main level bedrooms: 3
Rooms
- Room types: Den/Library/Office, Family Room, Great Room
Primary bedroom
- Area: 224 Square Feet
- Dimensions: 16'0''x14'0''
Bedroom 2
- Area: 121 Square Feet
- Dimensions: 11'0''x11'0''
Bedroom 3
- Area: 121 Square Feet
- Dimensions: 11'0''x11'0''
Den
- Area: 156 Square Feet
- Dimensions: 12'0''x13'0''
Family room
- Area: 270 Square Feet
- Dimensions: 18'0''x15'0''
Kitchen
- Area: 180 Square Feet
- Dimensions: 18'0''x10'0''
Patio
- Area: 198 Square Feet
- Dimensions: 22'0''x9'0''
Heating
- Central
Cooling
- Central Air
Appliances
- Included: Dishwasher, Disposal, Electric Water Heater, Microwave
Features
- First Floor Entry, Built-in Features, Pantry, Walk-In Closet(s)
- Flooring: Vinyl
- Windows: Storm Window(s)
Interior area
- Total interior livable area: 2,055 sqft
Video & virtual tour
Property
Parking
- Total spaces: 2
- Parking features: Attached, Driveway
- Attached garage spaces: 2
- Has uncovered spaces: Yes
Features
- Levels: One
- Stories: 1
- Entry location: First Floor Entry
- Patio & porch: Patio
- Exterior features: Room For Pool
- Has view: Yes
- View description: Other
Lot
- Size: 5,998.21 Square Feet
- Dimensions: 50 x 120
- Features: Less Than 1/4 Acre Lot, West Of Us 1
Details
- Parcel number: NALOT28
- Zoning: Res
- Other equipment: Other
Construction
Type & style
- Home type: SingleFamily
- Architectural style: Other
- Property subtype: Single Family Residence
Materials
- Cbs Construction
- Roof: Curved/S-Tile Roof
Condition
- New construction: Yes
- Year built: 2025
Details
- Builder name: Taylor Morrison
Utilities & green energy
- Sewer: Other
- Water: Other
Community & HOA
Community
- Features: Clubhouse, Pool, Dog Park, Other Subdivision - See Remarks, Pickleball
- Subdivision: Central Park
HOA
- Has HOA: Yes
- HOA fee: $360 annually
- Deposit fee: $300
Location
- Region: Port Saint Lucie
Financial & listing details
- Price per square foot: $221/sqft
- Tax assessed value: $52,800
- Annual tax amount: $3,200
- Date on market: 4/9/2025
- Listing terms: Cash,USDA Loan,Conventional,FHA
About the community
PoolPlaygroundParkClubhouse
Amazing amenities are now open!
A stunning new home opportunity is now selling in St. Lucie County! Find your Florida dream home at Central Park, with low HOA fees and a convenient location in one of Port St. Lucie's fastest growing neighborhoods.
Homes at Central Park appeal to a vast array of homebuyers. Plans include flexible living spaces, chef-inspired kitchens, tranquil primary suites, and numerous personalization and upgrade options with Taylor Morrison's high standards of construction and quality.
Source: Taylor Morrison

