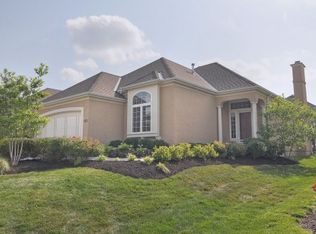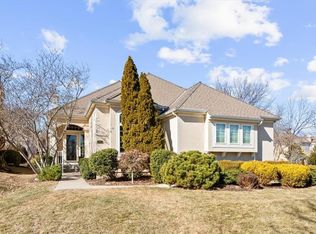Sold
Price Unknown
11822 S Carriage Rd, Olathe, KS 66062
3beds
2,865sqft
Villa
Built in 2006
7,560 Square Feet Lot
$609,200 Zestimate®
$--/sqft
$2,871 Estimated rent
Home value
$609,200
$579,000 - $640,000
$2,871/mo
Zestimate® history
Loading...
Owner options
Explore your selling options
What's special
AMAZING IN AVIGNON! Check out this stunning Bordeaux Reverse 1.5 Story plan in the highly sought after Avignon maintenance provided community. Open floor plan, high ceilings & gleaming hardwoods throughout allow for a great entertaining space or a cozy place to relax. Kitchen boasts granite countertops, under counter lights, gas range and pull out drawers. Main floors offers two bedrooms and two full bathrooms along with convenient laundry room access. There is a beautiful 4 season room leading out to the paver stone patio. Third bedroom can be found in the finished basement in addition to a full bathroom, office area & spacious second living room with a 2nd fireplace and built in book shelves. Fantastic location close to popular shops, restaurants, highway access & award winning schools.
Zillow last checked: 8 hours ago
Listing updated: June 30, 2023 at 09:19am
Listing Provided by:
Sonja Stoskopf 913-980-7800,
ReeceNichols - Leawood
Bought with:
Emily Aylward Vogt, 2005026359
Source: Heartland MLS as distributed by MLS GRID,MLS#: 2434354
Facts & features
Interior
Bedrooms & bathrooms
- Bedrooms: 3
- Bathrooms: 3
- Full bathrooms: 3
Dining room
- Description: Breakfast Area,Formal
Heating
- Forced Air
Cooling
- Electric
Appliances
- Included: Dishwasher, Disposal, Dryer, Microwave, Refrigerator, Gas Range, Washer
- Laundry: Laundry Room, Main Level
Features
- Ceiling Fan(s), Pantry, Stained Cabinets, Walk-In Closet(s)
- Flooring: Carpet, Tile, Wood
- Doors: Storm Door(s)
- Windows: Window Coverings, Thermal Windows
- Basement: Egress Window(s),Finished,Full,Radon Mitigation System
- Number of fireplaces: 2
- Fireplace features: Family Room, Gas Starter, Great Room
Interior area
- Total structure area: 2,865
- Total interior livable area: 2,865 sqft
- Finished area above ground: 1,805
- Finished area below ground: 1,060
Property
Parking
- Total spaces: 2
- Parking features: Attached, Garage Door Opener, Garage Faces Side
- Attached garage spaces: 2
Features
- Patio & porch: Patio
- Spa features: Bath
Lot
- Size: 7,560 sqft
- Dimensions: 60 x 126
- Features: Cul-De-Sac
Details
- Parcel number: DP012500000017
Construction
Type & style
- Home type: SingleFamily
- Architectural style: Traditional
- Property subtype: Villa
Materials
- Stucco
- Roof: Composition
Condition
- Year built: 2006
Details
- Builder model: Bordeaux
- Builder name: Price Brothers
Utilities & green energy
- Sewer: Public Sewer
- Water: Public
Community & neighborhood
Security
- Security features: Smoke Detector(s)
Location
- Region: Olathe
- Subdivision: Avignon
HOA & financial
HOA
- Has HOA: Yes
- HOA fee: $185 monthly
- Amenities included: Clubhouse, Pool
- Services included: Maintenance Grounds, Snow Removal
- Association name: Community Association Management
Other
Other facts
- Listing terms: Cash,Conventional,VA Loan
- Ownership: Private
- Road surface type: Paved
Price history
| Date | Event | Price |
|---|---|---|
| 6/28/2023 | Sold | -- |
Source: | ||
| 6/4/2023 | Pending sale | $589,000$206/sqft |
Source: | ||
| 5/31/2023 | Price change | $589,000-1%$206/sqft |
Source: | ||
| 5/26/2023 | Pending sale | $595,000$208/sqft |
Source: | ||
| 5/11/2023 | Listed for sale | $595,000+63%$208/sqft |
Source: | ||
Public tax history
| Year | Property taxes | Tax assessment |
|---|---|---|
| 2024 | $7,595 +11.9% | $66,700 +13.4% |
| 2023 | $6,788 +11.7% | $58,834 +14.7% |
| 2022 | $6,079 | $51,290 +0.8% |
Find assessor info on the county website
Neighborhood: Avignon
Nearby schools
GreatSchools rating
- 6/10Walnut Grove Elementary SchoolGrades: PK-5Distance: 0.2 mi
- 5/10Pioneer Trail Middle SchoolGrades: 6-8Distance: 1.3 mi
- 9/10Olathe East Sr High SchoolGrades: 9-12Distance: 1.3 mi
Schools provided by the listing agent
- Elementary: Walnut Grove
- Middle: Pioneer Trail
- High: Olathe East
Source: Heartland MLS as distributed by MLS GRID. This data may not be complete. We recommend contacting the local school district to confirm school assignments for this home.
Get a cash offer in 3 minutes
Find out how much your home could sell for in as little as 3 minutes with a no-obligation cash offer.
Estimated market value$609,200
Get a cash offer in 3 minutes
Find out how much your home could sell for in as little as 3 minutes with a no-obligation cash offer.
Estimated market value
$609,200

