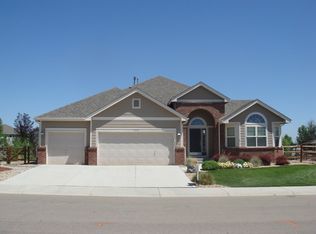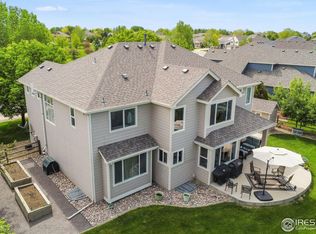Large ranch home on 1/4 acre with bedrooms/baths on main level, room to expand in unfinished basement. Master suite with luxury bath. Island kitchen with granite and 42 inch maple cabinets. Formal dining room, spacious study with French doors,gas fireplace in the family room. Hardwood and tile throughout, lots of natural light, backs to greenbelt. One year home warranty included! Irrigation water provided through HOA. Immaculate condition, ready for new owners, priced under market!
This property is off market, which means it's not currently listed for sale or rent on Zillow. This may be different from what's available on other websites or public sources.

