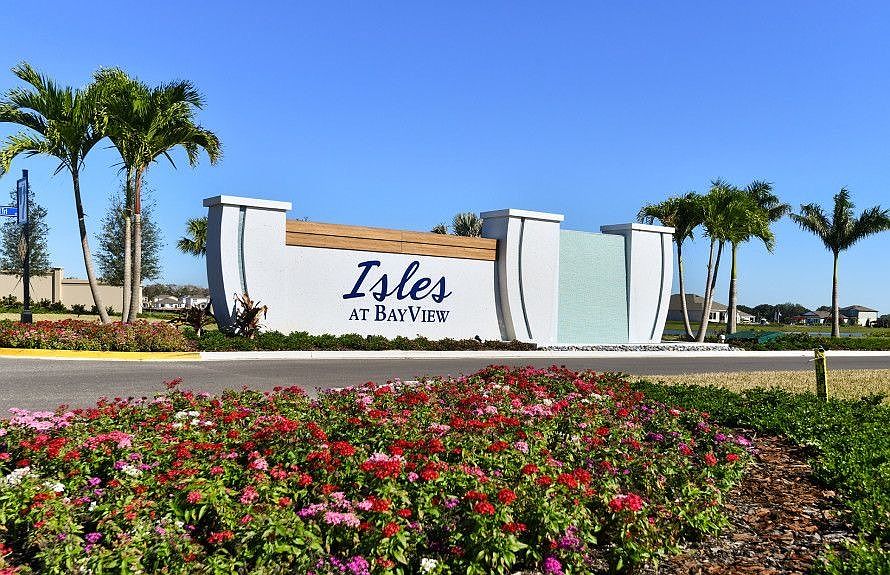Under Construction. Under Construction. This is new construction home you've been looking for is at Isles at Bayview in Parrish, Florida! A stunning open-concept single-story home nestled in the serene community of Isles at Bayview. This meticulously crafted home boasts four spacious bedrooms, three pristine bathrooms, and a convenient two-car garage. The upgraded kitchen, adorned with 42-inch cabinets, is a culinary haven! This home has a lot of storage, starting with the walk-in kitchen pantry, pocket office space, and closets. That's not all! Additional features include a 14 ft vaulted ceiling in the living room, 8 ft tall interior doors, an 8ft x 16ft garage door, and Smart Home technology. You will be amazed by the amount of natural light that beams in from the windows and sliders. Welcome to luxury living at its finest in this TBBA grand showcase award-winning home.
New construction
$439,900
11822 Moonsail Dr, Parrish, FL 34219
4beds
2,207sqft
Single Family Residence
Built in 2025
5,998 Square Feet Lot
$-- Zestimate®
$199/sqft
$13/mo HOA
What's special
Pocket office spaceSpacious bedroomsConvenient two-car garagePristine bathroomsSmart home technologyNatural lightUpgraded kitchen
- 188 days |
- 111 |
- 2 |
Zillow last checked: 7 hours ago
Listing updated: September 29, 2025 at 10:10am
Listing Provided by:
Judy Athari 941-500-4606,
BERKSHIRE HATHAWAY HOMESERVICE
Source: Stellar MLS,MLS#: A4647281 Originating MLS: Sarasota - Manatee
Originating MLS: Sarasota - Manatee

Travel times
Facts & features
Interior
Bedrooms & bathrooms
- Bedrooms: 4
- Bathrooms: 3
- Full bathrooms: 3
Primary bedroom
- Features: Walk-In Closet(s)
- Level: First
- Area: 182 Square Feet
- Dimensions: 14x13
Bedroom 2
- Features: Built-in Closet
- Level: First
- Area: 121 Square Feet
- Dimensions: 11x11
Bedroom 3
- Features: Built-in Closet
- Level: First
- Area: 132 Square Feet
- Dimensions: 12x11
Bedroom 4
- Features: Built-in Closet
- Level: First
Balcony porch lanai
- Level: First
- Area: 126 Square Feet
- Dimensions: 14x9
Dining room
- Level: First
- Area: 90 Square Feet
- Dimensions: 10x9
Kitchen
- Level: First
- Area: 140 Square Feet
- Dimensions: 14x10
Living room
- Level: First
- Area: 238 Square Feet
- Dimensions: 14x17
Heating
- Central
Cooling
- Central Air
Appliances
- Included: Dishwasher, Disposal, Electric Water Heater, Exhaust Fan, Microwave, Range, Range Hood
- Laundry: Electric Dryer Hookup, Inside, Laundry Room, Washer Hookup
Features
- In Wall Pest System, Thermostat, Walk-In Closet(s)
- Flooring: Carpet, Ceramic Tile
- Windows: Double Pane Windows, Low Emissivity Windows, Shutters, Hurricane Shutters, Hurricane Shutters/Windows
- Has fireplace: No
Interior area
- Total structure area: 2,789
- Total interior livable area: 2,207 sqft
Property
Parking
- Total spaces: 2
- Parking features: Garage - Attached
- Attached garage spaces: 2
- Details: Garage Dimensions: 19x20
Features
- Levels: One
- Stories: 1
- Patio & porch: Covered, Patio
- Exterior features: Irrigation System, Sprinkler Metered
Lot
- Size: 5,998 Square Feet
- Features: Landscaped, Sidewalk, Above Flood Plain
- Residential vegetation: Trees/Landscaped
Details
- Parcel number: 606291009
- Zoning: RES
- Special conditions: None
Construction
Type & style
- Home type: SingleFamily
- Architectural style: Coastal
- Property subtype: Single Family Residence
Materials
- Block
- Foundation: Slab
- Roof: Shingle
Condition
- Under Construction
- New construction: Yes
- Year built: 2025
Details
- Builder model: 404
- Builder name: IH Central Florida LLC
- Warranty included: Yes
Utilities & green energy
- Sewer: Public Sewer
- Water: Public
- Utilities for property: BB/HS Internet Available, Electricity Connected, Sprinkler Recycled, Water Connected
Green energy
- Energy efficient items: HVAC, Insulation, Windows
- Indoor air quality: HVAC Cartridge/Media Filter, HVAC Filter MERV 8+, Integrated Pest Management, Non Toxic Pest Control, Ventilation
- Water conservation: Drip Irrigation, Irrig. System-Rainwater from Ponds
Community & HOA
Community
- Features: Clubhouse, Community Mailbox, Deed Restrictions, Dog Park, Irrigation-Reclaimed Water, Playground, Pool, Sidewalks
- Security: Smoke Detector(s), Fire/Smoke Detection Integration
- Subdivision: Isles at Bayview
HOA
- Has HOA: Yes
- Amenities included: Clubhouse, Fence Restrictions, Maintenance, Playground, Pool
- Services included: Common Area Taxes
- HOA fee: $13 monthly
- HOA name: Maurice Ringo
- Pet fee: $0 monthly
Location
- Region: Parrish
Financial & listing details
- Price per square foot: $199/sqft
- Tax assessed value: $66,300
- Annual tax amount: $3,874
- Date on market: 4/2/2025
- Cumulative days on market: 188 days
- Listing terms: Cash,Conventional,FHA,USDA Loan,VA Loan
- Ownership: Fee Simple
- Total actual rent: 0
- Electric utility on property: Yes
- Road surface type: Paved
About the community
PoolPlaygroundParkClubhouse+ 1 more
Located off I-75 South is the rapidly growing area of Parrish, FL - Isles is the most recently developed section of the larger BayView community. Designed with a family focus, the neighborhood's layout is ideal for outdoor connectivity. Isles will include 396 new residential properties each with access to amenities such as resort-style pool, clubhouse, dog park, and playground.
Source: Inland Homes

