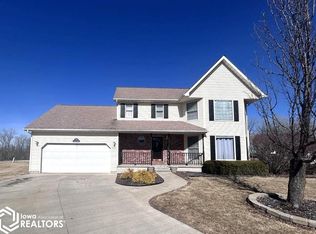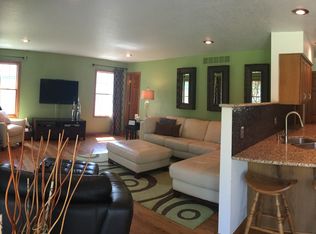Garage heaven and storage galore! This spacious three bedroom ranch offers main level living throughout. There's a large living room with French doors leading to the master suite. The kitchen has been beautifully updated and the appliances are negotiable, too! Windows, siding, and fascia have all been updated and the home also offers a private deck, patio area, jetted tub, not to mention two detached garages with a total of five garage stalls! Truly at the edge of town!
This property is off market, which means it's not currently listed for sale or rent on Zillow. This may be different from what's available on other websites or public sources.


