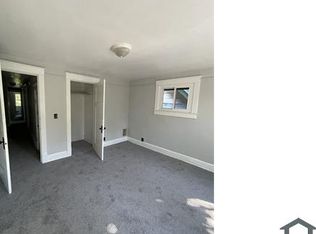Brand-New 4BR + Loft Home with Modern Amenities Available Soon!
Be the first to live in this beautiful newly constructed 4-bedroom, 2.5-bathroom home by Lennar Homes, designed for comfort, convenience, and modern living. Estimated for completion by July 25th, this two-story residence features an open-concept main floor and a thoughtfully designed upper level perfect for today's lifestyle.
Step inside to find luxury vinyl hardwood flooring throughout the main level, including a dedicated home office/flex space, a spacious Great Room with an electric fireplace, and a gourmet kitchen equipped with stainless steel appliances, a center island, and pantry. The kitchen-dining combo flows seamlessly, ideal for hosting or everyday living.
Upstairs, a large loft provides additional shared living space, along with four generously sized bedrooms. The owner's suite is a true retreat featuring a walk-in closet and a private bath with a full-size tub. Three secondary bedrooms offer ample space and comfort, each with plush carpet flooring.
Additional highlights include:
Smart features like keyless entry and a programmable thermostat
Attached 2-car garage with opener
Open patio for outdoor relaxation
Energy-efficient electric appliances including dishwasher, refrigerator, microwave, and electric range. Washer & Dryer also available.
Modern finishes including painted woodwork, vinyl windows, and attic access for storage
Located on a 0.13-acre lot with a concrete driveway, this home sits in a welcoming neighborhood and offers the ideal blend of space, style, and function.
Don't miss this opportunity to lease a brand-new, never-lived-in home that's ready to meet all your needs!
Townhouse for rent
Accepts Zillow applications
$2,295/mo
11820 Vale St #60, Indianapolis, IN 46235
4beds
2,169sqft
Price may not include required fees and charges.
Townhouse
Available Wed Jul 16 2025
Cats, dogs OK
Central air
In unit laundry
Attached garage parking
Forced air
What's special
Electric fireplaceLarge loftModern finishesSpacious great roomVinyl windowsPainted woodworkAttic access for storage
- 13 days
- on Zillow |
- -- |
- -- |
Travel times
Facts & features
Interior
Bedrooms & bathrooms
- Bedrooms: 4
- Bathrooms: 3
- Full bathrooms: 3
Heating
- Forced Air
Cooling
- Central Air
Appliances
- Included: Dishwasher, Dryer, Microwave, Refrigerator, Washer
- Laundry: In Unit
Features
- Walk In Closet
- Flooring: Carpet
Interior area
- Total interior livable area: 2,169 sqft
Property
Parking
- Parking features: Attached
- Has attached garage: Yes
- Details: Contact manager
Features
- Exterior features: Heating system: Forced Air, Walk In Closet
Construction
Type & style
- Home type: Townhouse
- Property subtype: Townhouse
Building
Management
- Pets allowed: Yes
Community & HOA
Location
- Region: Indianapolis
Financial & listing details
- Lease term: 1 Year
Price history
| Date | Event | Price |
|---|---|---|
| 6/12/2025 | Listed for rent | $2,295$1/sqft |
Source: Zillow Rentals | ||
Neighborhood: Far Eastside
There are 2 available units in this apartment building
![[object Object]](https://photos.zillowstatic.com/fp/7472417f18b6e400df414b2db906ee70-p_i.jpg)
