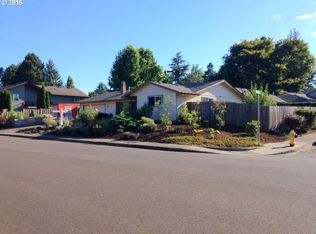Sold
$680,000
11820 SW Reid Ct, Beaverton, OR 97008
4beds
2,067sqft
Residential, Single Family Residence
Built in 1975
8,712 Square Feet Lot
$671,800 Zestimate®
$329/sqft
$3,176 Estimated rent
Home value
$671,800
$638,000 - $712,000
$3,176/mo
Zestimate® history
Loading...
Owner options
Explore your selling options
What's special
Price Improved! You've finally found your home! This beautifully updated 4-bedroom, 2.5-bath one-level home offers comfort, style, and unbeatable convenience. Set on a meticulously landscaped lot, the curb appeal is just the beginning. Step inside to a gracious formal living room, perfect for gatherings or quiet evenings, then flow into a warm and inviting kitchen and family room—ideal for everyday living and entertaining. Enjoy the sunshine on your spacious deck, overlooking a fully fenced backyard complete with a private playground and lush plantings—your own outdoor retreat.Located in a prime spot just minutes from Washington Square Mall, RedTail Golf Center, and Stockpot Broiler, with the Fanno Creek Trailhead just steps away—this is lifestyle living at its best! Quiet and Serene on a lovely cul-de-sac! Enjoy peace of mind with major updates within the past 5 years, including new roof & gutters, windows, modern appliances, and upgraded furnace. Move-in ready and filled with thoughtful upgrades, this home is ready to welcome you!
Zillow last checked: 8 hours ago
Listing updated: August 25, 2025 at 08:08am
Listed by:
Richard Compton 503-704-7633,
Premiere Property Group, LLC
Bought with:
Randolf Crescini, 201220227
Keller Williams Realty Professionals
Source: RMLS (OR),MLS#: 618244676
Facts & features
Interior
Bedrooms & bathrooms
- Bedrooms: 4
- Bathrooms: 3
- Full bathrooms: 2
- Partial bathrooms: 1
- Main level bathrooms: 3
Primary bedroom
- Features: Ceiling Fan, Hardwood Floors, Suite
- Level: Main
Bedroom 2
- Features: Laminate Flooring
- Level: Main
Bedroom 3
- Features: Laminate Flooring
- Level: Main
Bedroom 4
- Features: Laminate Flooring
- Level: Main
Dining room
- Features: Hardwood Floors
- Level: Main
Family room
- Features: Fireplace, Hardwood Floors
- Level: Main
Kitchen
- Features: Hardwood Floors, Microwave, Builtin Oven, Convection Oven, Free Standing Refrigerator, Plumbed For Ice Maker, Quartz
- Level: Main
Living room
- Features: Hardwood Floors, Sunken
- Level: Main
Heating
- Forced Air, Fireplace(s)
Cooling
- Central Air
Appliances
- Included: Convection Oven, Cooktop, Dishwasher, Disposal, Down Draft, ENERGY STAR Qualified Appliances, Free-Standing Refrigerator, Microwave, Plumbed For Ice Maker, Washer/Dryer, Built In Oven, Gas Water Heater
Features
- Ceiling Fan(s), Quartz, Sunken, Suite, Pantry
- Flooring: Hardwood, Laminate
- Windows: Double Pane Windows, Vinyl Frames
- Basement: Crawl Space
- Number of fireplaces: 1
- Fireplace features: Gas
Interior area
- Total structure area: 2,067
- Total interior livable area: 2,067 sqft
Property
Parking
- Total spaces: 2
- Parking features: Driveway, On Street, Garage Door Opener, Attached
- Attached garage spaces: 2
- Has uncovered spaces: Yes
Features
- Stories: 1
- Patio & porch: Deck
- Exterior features: Water Feature, Yard
- Fencing: Fenced
Lot
- Size: 8,712 sqft
- Features: Level, Trees, Sprinkler, SqFt 7000 to 9999
Details
- Additional structures: ToolShed
- Parcel number: R243141
Construction
Type & style
- Home type: SingleFamily
- Architectural style: Ranch
- Property subtype: Residential, Single Family Residence
Materials
- Wood Siding
- Foundation: Concrete Perimeter
- Roof: Composition
Condition
- Approximately
- New construction: No
- Year built: 1975
Utilities & green energy
- Gas: Gas
- Sewer: Public Sewer
- Water: Public
Community & neighborhood
Location
- Region: Beaverton
Other
Other facts
- Listing terms: Cash,Conventional,FHA,VA Loan
- Road surface type: Paved
Price history
| Date | Event | Price |
|---|---|---|
| 8/19/2025 | Sold | $680,000+0.1%$329/sqft |
Source: | ||
| 7/20/2025 | Pending sale | $679,500$329/sqft |
Source: | ||
| 7/13/2025 | Price change | $679,500-1.5%$329/sqft |
Source: | ||
| 6/25/2025 | Price change | $689,500-1.4%$334/sqft |
Source: | ||
| 6/9/2025 | Listed for sale | $699,500+52.1%$338/sqft |
Source: | ||
Public tax history
| Year | Property taxes | Tax assessment |
|---|---|---|
| 2024 | $6,311 +5.9% | $290,410 +3% |
| 2023 | $5,959 +4.5% | $281,960 +3% |
| 2022 | $5,703 +3.6% | $273,750 |
Find assessor info on the county website
Neighborhood: Greenway
Nearby schools
GreatSchools rating
- 8/10Greenway Elementary SchoolGrades: PK-5Distance: 0.2 mi
- 3/10Conestoga Middle SchoolGrades: 6-8Distance: 0.7 mi
- 5/10Southridge High SchoolGrades: 9-12Distance: 0.6 mi
Schools provided by the listing agent
- Elementary: Greenway
- Middle: Conestoga
- High: Southridge
Source: RMLS (OR). This data may not be complete. We recommend contacting the local school district to confirm school assignments for this home.
Get a cash offer in 3 minutes
Find out how much your home could sell for in as little as 3 minutes with a no-obligation cash offer.
Estimated market value
$671,800
Get a cash offer in 3 minutes
Find out how much your home could sell for in as little as 3 minutes with a no-obligation cash offer.
Estimated market value
$671,800
