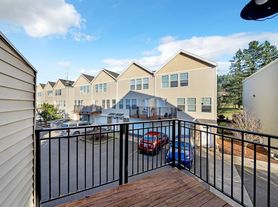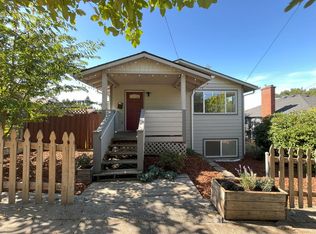Stately Brick Traditional on a Premier Corner Lot in Tuscan Hills.
Welcome to this elegant brick home nestled in the heart of Happy Valley. Perfectly positioned on a spacious, flat corner lot in the desirable Tuscan Hills neighborhood, this residence showcases timeless architecture paired with thoughtful design and modern functionality.
Inside, you'll find an expansive and open floorplan featuring 5 bedrooms, a dedicated media room, and a main-level denideal for a home office or creative studio, complete with a built-in sink. The main-level primary suite is a luxurious retreat, offering a cozy gas fireplace, jetted soaking tub, dual vanities, and a generous walk-in closet.
At the heart of the home lies the impressive chef's kitchen, boasting abundant cabinetry, extensive counter space, a central island, and a seamless connection to the sunny dining nook and bright family room with soaring ceilings and an abundance of natural light. A separate formal living room provides additional space for entertaining or quiet relaxation.
Step outside to enjoy mature landscaping, a fully fenced yard, and a covered patio designed for year-round outdoor living, complete with a built-in firepit and two storage sheds.
Additional features include:
Hardwood floors throughout the main level
A spacious 3-car garage with built-in storage
A grand front entry with double doors, vaulted ceilings, and a stunning window wall that fills the home with natural light
Located just minutes from parks, shopping, and top-rated schools, this exceptional home offers the perfect blend of space, comfort, and convenience in one of Happy Valley's most coveted neighborhoods.
Elementary - Scouters Mountain
Middle - Happy Valley
High - Clackamas
No smoking or vaping allowed.
Pets negotiable with bio and interview.
Landscaping included.
North Star requires proof of insurance of $1M (one million dollars) before move in.
An approved application does not constitute contract or lease agreement with the management company or homeowner.
House for rent
$4,500/mo
11820 SE Catina Pl, Portland, OR 97236
5beds
4,100sqft
Price may not include required fees and charges.
Single family residence
Available Mon Oct 20 2025
No pets
Central air
In unit laundry
-- Parking
Fireplace
What's special
Gas fireplaceCentral islandFully fenced yardCovered patioHome officeBright family roomSunny dining nook
- 3 days |
- -- |
- -- |
The City of Portland requires a notice to applicants of the Portland Housing Bureau’s Statement of Applicant Rights. Additionally, Portland requires a notice to applicants relating to a Tenant’s right to request a Modification or Accommodation.
Travel times
Looking to buy when your lease ends?
With a 6% savings match, a first-time homebuyer savings account is designed to help you reach your down payment goals faster.
Offer exclusive to Foyer+; Terms apply. Details on landing page.
Facts & features
Interior
Bedrooms & bathrooms
- Bedrooms: 5
- Bathrooms: 4
- Full bathrooms: 3
- 1/2 bathrooms: 1
Heating
- Fireplace
Cooling
- Central Air
Appliances
- Included: Dishwasher, Disposal, Dryer, Microwave, Range Oven, Washer
- Laundry: In Unit
Features
- Range/Oven, Vaulted Ceiling(s), Walk In Closet
- Flooring: Tile
- Has fireplace: Yes
Interior area
- Total interior livable area: 4,100 sqft
Video & virtual tour
Property
Parking
- Details: Contact manager
Features
- Patio & porch: Patio
- Exterior features: Double Pane Window, Granite/Quartz Countertops, Internet Ready, Landscaping included in rent, Range/Oven, Refrigerator/Freezer, Stainless Steel Appliances, Walk In Closet
- Has spa: Yes
- Spa features: Hottub Spa
Details
- Parcel number: 05011021
Construction
Type & style
- Home type: SingleFamily
- Property subtype: Single Family Residence
Utilities & green energy
- Utilities for property: Cable Available
Community & HOA
Community
- Security: Security System
Location
- Region: Portland
Financial & listing details
- Lease term: Contact For Details
Price history
| Date | Event | Price |
|---|---|---|
| 10/14/2025 | Listed for rent | $4,500$1/sqft |
Source: Zillow Rentals | ||

