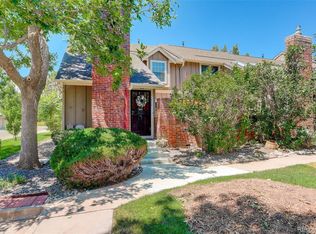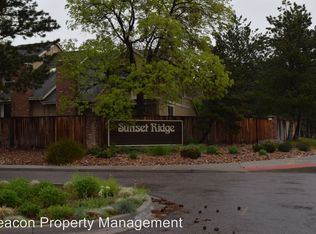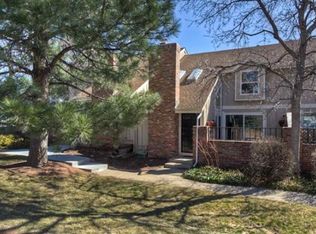COMING SOON! Fantastic townhome in Littleton's desirable Ken Caryl Ranch neighborhood! This immaculately maintained and updated home comes complete with beautiful flooring, an open layout, and a finished basement. On the main floor you'll find a spacious living room with a cozy wood-burning fireplace, along with vaulted ceilings and amazing natural light throughout. Head upstairs to view the master bedroom with ensuite bath, second bedroom, and a convenient loft/flex space. Downstairs is a fantastic finished basement with another bedroom and bathroom. The private fenced-in patio provides the perfect setting for enjoying a beautiful Colorado evening, while the attached 2-car garage and close proximity to walking, biking, running, and public transportation gives you the perfect combo of location and convenience. Come see your new home today! FOR MORE INFO - Contact Lance Myers at lance.myers@kw.com.
This property is off market, which means it's not currently listed for sale or rent on Zillow. This may be different from what's available on other websites or public sources.


