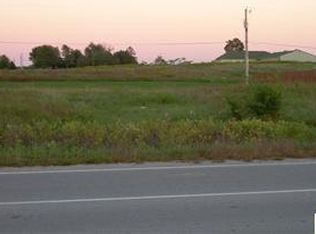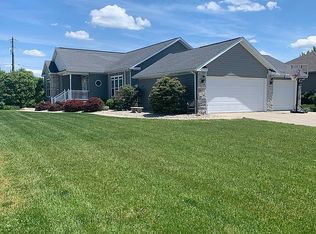*Have you been looking for that country setting without the restrictions of a subdivision but don''t want to deal with a well & septic? *Well here''s your opportunity to purchase this 6 Bedroom & 3 FULL Bath custom-built Ranch on a FINISHED DAYLIGHT BASEMENT that sits on nearly a 1/2 Acre with over 3200 finished sq. ft. in Carroll Schools!!! *Open concept with a humongous breakfast bar that overlooks the Great Room complete with a corner gas log fireplace & a wall of windows overlooking the backyard. *Tons of countertop space in the Kitchen with custom cabinetry & Stainless Steel appliances. *Master Suite has a trey ceiling, dual sinks, soaker tub, ceramic shower & closet tamers in the oversized walk-in closet! *The other two Bedrooms on the main level share a full Bath with dual sinks as well plus there''s 3 more Bedrooms downstairs that could be used as an Office or Craft Room. *The Daylight Basement also has a nice Rec Room area plus a play area & work-out room along with a Full Bath. *Massive 3 Car Garage with a pull down attic stairway gives you plenty of storage space. *Deck & firepit area in the backyard provides some nice outdoor entertaining space as well. *Close to all three schools & shopping to round out the perfect package! *This one is a must see!
This property is off market, which means it's not currently listed for sale or rent on Zillow. This may be different from what's available on other websites or public sources.

