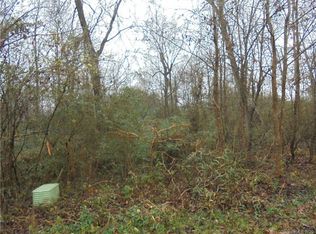Closed
$485,000
1182 Timber Spring Ln, Salisbury, NC 28147
3beds
2,655sqft
Single Family Residence
Built in 2024
0.54 Acres Lot
$485,700 Zestimate®
$183/sqft
$2,526 Estimated rent
Home value
$485,700
$384,000 - $612,000
$2,526/mo
Zestimate® history
Loading...
Owner options
Explore your selling options
What's special
Experience the charm of this Modern Farmhouse-Style New Construction home. This home is ideal for anyone who wants to spread out and be comfortable as it offers 2 large living areas, 2 laundry areas and closets galore. Boasting 3 bedrooms, 3.5 baths, and a spacious open-concept layout with abundant natural light. Stainless steel appliances, quartz countertops, a stunning 36" farmhouse sink, and walk-in pantry adorn the chef's kitchen. Upstairs, a massive open area bonus room, a bedroom with an en-suite bath, and a private office offer versatility and comfort. Triple upgraded luxury vinyl plank flooring throughout the home showcase the craftsmanship in every detail. With year-round views, every room feels connected to nature, creating a sense of bucolic calm. The large rear deck is the perfect retreat for outdoor relaxation, while the half-acre lot provides plenty of room to unwind. A true sanctuary for peaceful living. Call for current builder incentives today!
Zillow last checked: 8 hours ago
Listing updated: March 22, 2025 at 05:48pm
Listing Provided by:
Linda Jeanniton Linda@JeannitonRealty.com,
Jeanniton Realty LLC,
Amanda Rivera,
Jeanniton Realty LLC
Bought with:
Brandon Lockard
Coldwell Banker Realty
Source: Canopy MLS as distributed by MLS GRID,MLS#: 4202886
Facts & features
Interior
Bedrooms & bathrooms
- Bedrooms: 3
- Bathrooms: 4
- Full bathrooms: 3
- 1/2 bathrooms: 1
- Main level bedrooms: 2
Primary bedroom
- Features: En Suite Bathroom, Split BR Plan, Walk-In Closet(s)
- Level: Main
Bedroom s
- Features: En Suite Bathroom
- Level: Main
Bedroom s
- Features: En Suite Bathroom, Walk-In Closet(s)
- Level: Upper
Bathroom full
- Features: Walk-In Closet(s)
- Level: Main
Bathroom full
- Level: Main
Bathroom half
- Level: Main
Bathroom full
- Level: Upper
Bonus room
- Features: Ceiling Fan(s)
- Level: Upper
Dining area
- Level: Main
Kitchen
- Features: Breakfast Bar, Kitchen Island, Open Floorplan, Walk-In Pantry
- Level: Main
Laundry
- Features: Drop Zone
- Level: Main
Laundry
- Level: Upper
Living room
- Features: Ceiling Fan(s)
- Level: Main
Office
- Level: Upper
Heating
- Central, Heat Pump
Cooling
- Ceiling Fan(s), Central Air, Heat Pump
Appliances
- Included: Dishwasher, Disposal, Electric Range, Microwave, Refrigerator with Ice Maker
- Laundry: Electric Dryer Hookup, Laundry Closet, Laundry Room, Main Level, Multiple Locations, Upper Level, Washer Hookup
Features
- Attic Other, Breakfast Bar, Drop Zone, Kitchen Island, Open Floorplan, Storage, Walk-In Closet(s), Walk-In Pantry
- Flooring: Vinyl
- Windows: Insulated Windows
- Has basement: No
- Attic: Other
Interior area
- Total structure area: 2,655
- Total interior livable area: 2,655 sqft
- Finished area above ground: 2,655
- Finished area below ground: 0
Property
Parking
- Total spaces: 2
- Parking features: Driveway, Attached Garage, Garage Door Opener, Garage Faces Front, Garage on Main Level
- Attached garage spaces: 2
- Has uncovered spaces: Yes
Features
- Levels: Two
- Stories: 2
- Patio & porch: Covered, Deck, Front Porch
- Has view: Yes
- View description: Long Range, Year Round
Lot
- Size: 0.54 Acres
- Features: Views
Details
- Parcel number: 207B017
- Zoning: RA
- Special conditions: Standard
Construction
Type & style
- Home type: SingleFamily
- Property subtype: Single Family Residence
Materials
- Vinyl
- Foundation: Crawl Space
- Roof: Shingle
Condition
- New construction: Yes
- Year built: 2024
Details
- Builder name: Andrew Saloma
Utilities & green energy
- Sewer: Septic Installed
- Water: Well
Community & neighborhood
Security
- Security features: Carbon Monoxide Detector(s), Smoke Detector(s)
Location
- Region: Salisbury
- Subdivision: Country Manor Estates
Other
Other facts
- Listing terms: Cash,Conventional,FHA,VA Loan
- Road surface type: Concrete, Paved
Price history
| Date | Event | Price |
|---|---|---|
| 3/21/2025 | Sold | $485,000-1%$183/sqft |
Source: | ||
| 2/15/2025 | Price change | $489,900-3.9%$185/sqft |
Source: | ||
| 1/22/2025 | Price change | $510,000-1.9%$192/sqft |
Source: | ||
| 11/25/2024 | Listed for sale | $519,900+6.3%$196/sqft |
Source: | ||
| 11/1/2024 | Listing removed | $489,000$184/sqft |
Source: United Country #32119-51524 Report a problem | ||
Public tax history
| Year | Property taxes | Tax assessment |
|---|---|---|
| 2025 | $2,746 +120.1% | $393,709 +113.7% |
| 2024 | $1,248 +704.1% | $184,198 +704.1% |
| 2023 | $155 +25.6% | $22,908 +40% |
Find assessor info on the county website
Neighborhood: 28147
Nearby schools
GreatSchools rating
- 8/10Millbridge Elementary SchoolGrades: K-5Distance: 2.7 mi
- 1/10Southeast Middle SchoolGrades: 6-8Distance: 6.2 mi
- 2/10West Rowan High SchoolGrades: 9-12Distance: 5.3 mi
Schools provided by the listing agent
- Elementary: Millbridge
- Middle: Southeast
- High: West Rowan
Source: Canopy MLS as distributed by MLS GRID. This data may not be complete. We recommend contacting the local school district to confirm school assignments for this home.
Get a cash offer in 3 minutes
Find out how much your home could sell for in as little as 3 minutes with a no-obligation cash offer.
Estimated market value$485,700
Get a cash offer in 3 minutes
Find out how much your home could sell for in as little as 3 minutes with a no-obligation cash offer.
Estimated market value
$485,700
