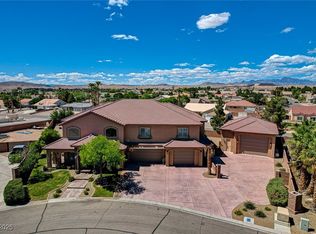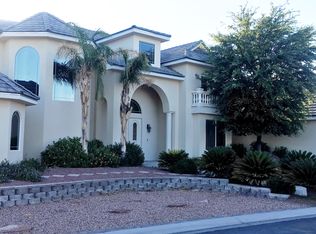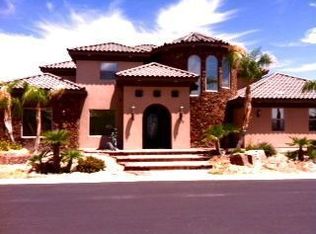THIS ESTATE HAS IT ALL. AMENITIES GALORE. GREAT HOME FOR ENTERTAINING IN LOGANDALES FINEST 13 LOT SUBDIVISION, WITH ALL CUSTOM HOMES. 8' INTERIOR MAHOGANY DOORS, 10'CEILINGS DOWNSTAIRS, 9' CEILINGS UP. 600 AMP ELEC. SERVICE, RADIANT FLOOR IN MASTER BATH, HEATED TOWEL RACK, WALK-IN SHOWER. 12X16' GARAGE DOOR IN DETACHED, 9X25' DOOR IN 3 CAR ATTACHED.
This property is off market, which means it's not currently listed for sale or rent on Zillow. This may be different from what's available on other websites or public sources.



