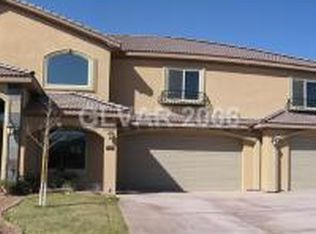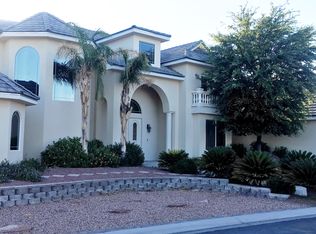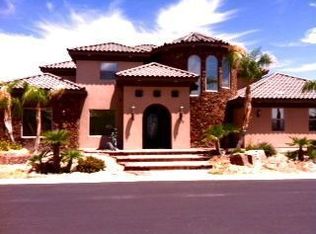Closed
$875,000
1182 Thomas Bay Cir, Logandale, NV 89021
6beds
5,649sqft
Single Family Residence
Built in 2006
0.51 Acres Lot
$869,900 Zestimate®
$155/sqft
$6,235 Estimated rent
Home value
$869,900
$792,000 - $957,000
$6,235/mo
Zestimate® history
Loading...
Owner options
Explore your selling options
What's special
Welcome to Thomas Bay Circle—where dream-home energy meets real-life convenience! This rare gem offers easy in-and-out access to the valley, the beloved elementary school, ballpark, and MVHS stadium! Tucked in a quiet, close-knit circle with the kind of neighbors who’ll bring you cookies (seriously), this home is the one! Whether you're retiring in style, building multi-generational memories, growing your crew, or diving into hobbies, there's room for everything (and then some). Exquisite finishes? Throughout! Think travertine floors that wow, solid wood doors that whisper quality, and a freshly remodeled fireplace that anchors the heart of the home. Not to mention absolutely breathtaking views and tons of privacy. This is more than a house—it’s a lifestyle upgrade with heart, soul, and style. Come experience the perfect blend of comfort, elegance, and community. Don't Miss This!
Zillow last checked: 8 hours ago
Listing updated: September 25, 2025 at 01:07pm
Listed by:
Karyn Carlton B.0145715 702-355-2200,
Carlton Holland Realty
Bought with:
Jeff Sommers, B.0052648
Wardley Real Estate
Source: LVR,MLS#: 2683845 Originating MLS: Greater Las Vegas Association of Realtors Inc
Originating MLS: Greater Las Vegas Association of Realtors Inc
Facts & features
Interior
Bedrooms & bathrooms
- Bedrooms: 6
- Bathrooms: 7
- Full bathrooms: 3
- 3/4 bathrooms: 1
- 1/2 bathrooms: 3
Primary bedroom
- Description: Balcony,Ceiling Fan,Ceiling Light,Closet,Custom Closet,Pbr Separate From Other,Upstairs,Walk-In Closet(s)
- Dimensions: 24x16
Bedroom 2
- Description: Ceiling Fan,Ceiling Light,Closet,Custom Closet,Upstairs,Walk-In Closet(s),With Bath
- Dimensions: 16x14
Bedroom 3
- Description: Ceiling Fan,Ceiling Light,Closet,Custom Closet,Upstairs,Walk-In Closet(s),With Bath
- Dimensions: 17x16
Bedroom 4
- Description: Upstairs,Walk-In Closet(s),With Bath
- Dimensions: 20x12
Bedroom 5
- Description: Ceiling Fan,Ceiling Light,Closet,Custom Closet,Upstairs,Walk-In Closet(s),With Bath
- Dimensions: 12x16
Den
- Description: Ceiling Fan,Ceiling Light,Downstairs
- Dimensions: 11x10
Dining room
- Description: Formal Dining Room,Vaulted Ceiling
- Dimensions: 15x13
Dining room
- Description: Kitchen/Dining Room Combo
- Dimensions: 25x12
Family room
- Description: Ceiling Fan,Downstairs,Entertainment Center,Separate Family Room,Vaulted Ceiling
- Dimensions: 28x19
Kitchen
- Description: Breakfast Bar/Counter,Butler Pantry,Garden Window,Granite Countertops,Island,Lighting Recessed,Marble/Stone Flooring,Pantry,Stainless Steel Appliances,Walk-in Pantry
- Dimensions: 20x20
Living room
- Description: Entry Foyer,Formal,Front,Vaulted Ceiling
- Dimensions: 15x16
Loft
- Description: 1 Bath,Ceiling Fan,Other
- Dimensions: 35x28
Heating
- Central, Electric, Propane, Multiple Heating Units
Cooling
- Central Air, Electric, 2 Units
Appliances
- Included: Built-In Electric Oven, Dishwasher, Gas Cooktop, Disposal, Microwave
- Laundry: Cabinets, Electric Dryer Hookup, Laundry Room, Sink, Upper Level
Features
- Bedroom on Main Level, Ceiling Fan(s), Window Treatments, Additional Living Quarters, Central Vacuum, Programmable Thermostat
- Flooring: Carpet, Ceramic Tile
- Windows: Double Pane Windows, Plantation Shutters
- Number of fireplaces: 1
- Fireplace features: Family Room, Gas, Great Room
Interior area
- Total structure area: 5,649
- Total interior livable area: 5,649 sqft
Property
Parking
- Total spaces: 5
- Parking features: Attached, Exterior Access Door, Finished Garage, Garage, Garage Door Opener, Inside Entrance, Private, RV Garage, RV Access/Parking
- Attached garage spaces: 5
Features
- Stories: 2
- Patio & porch: Balcony, Covered, Patio, Porch
- Exterior features: Balcony, Porch, Patio, Private Yard
- Fencing: Block,Back Yard
Lot
- Size: 0.51 Acres
- Features: 1/4 to 1 Acre Lot, Back Yard, Corner Lot, Desert Landscaping, Front Yard, Landscaped, No Rear Neighbors
Details
- Additional structures: Guest House
- Parcel number: 04126410002
- Zoning description: Single Family
- Horse amenities: None
Construction
Type & style
- Home type: SingleFamily
- Architectural style: Two Story,Custom
- Property subtype: Single Family Residence
Materials
- Roof: Tile
Condition
- Good Condition,Resale
- Year built: 2006
Utilities & green energy
- Electric: Photovoltaics None, 220 Volts in Garage
- Sewer: Septic Tank
- Water: Public
- Utilities for property: Underground Utilities, Septic Available
Green energy
- Energy efficient items: Windows
Community & neighborhood
Location
- Region: Logandale
- Subdivision: St Thomas Estate
HOA & financial
HOA
- Has HOA: Yes
- HOA fee: $116 monthly
- Amenities included: Park
- Services included: None
- Association name: St Thomas Estates
- Association phone: 301-370-6428
Other
Other facts
- Listing agreement: Exclusive Right To Sell
- Listing terms: Cash,Conventional,FHA,VA Loan
Price history
| Date | Event | Price |
|---|---|---|
| 9/25/2025 | Sold | $875,000-7.1%$155/sqft |
Source: | ||
| 8/24/2025 | Contingent | $942,000$167/sqft |
Source: | ||
| 8/8/2025 | Price change | $942,000-0.3%$167/sqft |
Source: | ||
| 8/3/2025 | Price change | $944,400-0.1%$167/sqft |
Source: | ||
| 7/26/2025 | Price change | $945,000-0.3%$167/sqft |
Source: | ||
Public tax history
| Year | Property taxes | Tax assessment |
|---|---|---|
| 2025 | $4,235 +3% | $408,722 +7.7% |
| 2024 | $4,112 +3% | $379,388 +22.2% |
| 2023 | $3,993 +3% | $310,399 +5.9% |
Find assessor info on the county website
Neighborhood: Moapa Valley
Nearby schools
GreatSchools rating
- 7/10Grant Bowler Elementary SchoolGrades: PK-5Distance: 0.8 mi
- 9/10Mack Lyon Middle SchoolGrades: 6-8Distance: 4 mi
- 7/10Moapa Valley High SchoolGrades: 9-12Distance: 1 mi
Schools provided by the listing agent
- Elementary: Bowler, Grant,Bowler, Grant
- Middle: Lyon
- High: Moapa Valley
Source: LVR. This data may not be complete. We recommend contacting the local school district to confirm school assignments for this home.

Get pre-qualified for a loan
At Zillow Home Loans, we can pre-qualify you in as little as 5 minutes with no impact to your credit score.An equal housing lender. NMLS #10287.


