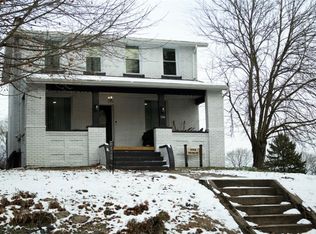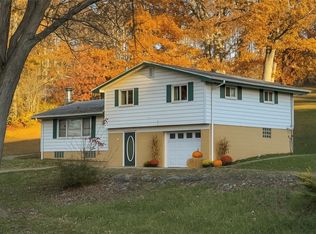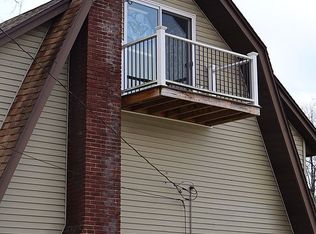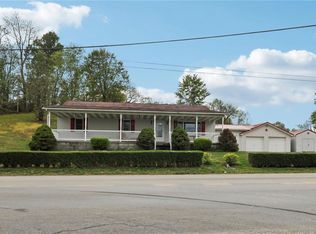1182 State Route 1035, Templeton, PA 16259
What's special
- 39 days |
- 1,181 |
- 89 |
Zillow last checked: 8 hours ago
Listing updated: November 16, 2025 at 05:18pm
Andrea McIntosh 724-295-9090,
BERKSHIRE HATHAWAY THE PREFERRED REALTY 724-295-9090
Facts & features
Interior
Bedrooms & bathrooms
- Bedrooms: 4
- Bathrooms: 3
- Full bathrooms: 2
- 1/2 bathrooms: 1
Primary bedroom
- Level: Upper
- Dimensions: 13x12
Bedroom 2
- Level: Upper
- Dimensions: 13x12
Bedroom 3
- Level: Upper
- Dimensions: 12x11
Bedroom 4
- Level: Upper
- Dimensions: 13x12
Bonus room
- Level: Main
- Dimensions: 13x12
Dining room
- Level: Main
- Dimensions: 13x10
Family room
- Level: Main
- Dimensions: 26x12
Kitchen
- Level: Main
- Dimensions: 13x11
Laundry
- Level: Main
- Dimensions: 9x6
Living room
- Level: Main
- Dimensions: 18x13
Heating
- Forced Air, Gas
Cooling
- Wall/Window Unit(s)
Appliances
- Included: Some Electric Appliances, Dryer, Dishwasher, Microwave, Refrigerator, Stove, Washer
Features
- Kitchen Island
- Flooring: Hardwood, Carpet
- Basement: Interior Entry,Partial
- Number of fireplaces: 1
- Fireplace features: Gas, Family/Living/Great Room
Interior area
- Total structure area: 2,000
- Total interior livable area: 2,000 sqft
Video & virtual tour
Property
Parking
- Total spaces: 2
- Parking features: Attached, Garage, Garage Door Opener
- Has attached garage: Yes
Features
- Levels: Three Or More
- Stories: 3
- Pool features: None
Lot
- Size: 1.55 Acres
- Dimensions: 1.553
Details
- Parcel number: 060040820
Construction
Type & style
- Home type: SingleFamily
- Architectural style: Farmhouse,Three Story
- Property subtype: Farm, Single Family Residence
Materials
- Vinyl Siding
- Roof: Metal
Condition
- Resale
- Year built: 1900
Utilities & green energy
- Sewer: Septic Tank
- Water: Spring
Community & HOA
Location
- Region: Templeton
Financial & listing details
- Price per square foot: $125/sqft
- Tax assessed value: $52,058
- Annual tax amount: $2,185
- Date on market: 11/2/2025

Andrea McIntosh
(724) 393-8616
By pressing Contact Agent, you agree that the real estate professional identified above may call/text you about your search, which may involve use of automated means and pre-recorded/artificial voices. You don't need to consent as a condition of buying any property, goods, or services. Message/data rates may apply. You also agree to our Terms of Use. Zillow does not endorse any real estate professionals. We may share information about your recent and future site activity with your agent to help them understand what you're looking for in a home.
Estimated market value
$248,800
$236,000 - $261,000
$1,610/mo
Price history
Price history
| Date | Event | Price |
|---|---|---|
| 11/17/2025 | Price change | $249,900-3.8%$125/sqft |
Source: | ||
| 11/2/2025 | Listed for sale | $259,900+15.6%$130/sqft |
Source: | ||
| 12/9/2022 | Listing removed | -- |
Source: | ||
| 10/30/2022 | Pending sale | $224,900+2.2%$112/sqft |
Source: | ||
| 10/28/2022 | Sold | $220,000-2.2%$110/sqft |
Source: | ||
Public tax history
Public tax history
| Year | Property taxes | Tax assessment |
|---|---|---|
| 2025 | $2,185 +6.3% | $26,029 |
| 2024 | $2,055 | $26,029 |
| 2023 | $2,055 -11.2% | $26,029 -11.2% |
Find assessor info on the county website
BuyAbility℠ payment
Climate risks
Neighborhood: 16259
Nearby schools
GreatSchools rating
- 6/10Dayton El SchoolGrades: K-6Distance: 8.3 mi
- 5/10West Shamokin Junior-Senior High SchoolGrades: 7-12Distance: 8.2 mi
Schools provided by the listing agent
- District: Armstrong
Source: WPMLS. This data may not be complete. We recommend contacting the local school district to confirm school assignments for this home.
- Loading



