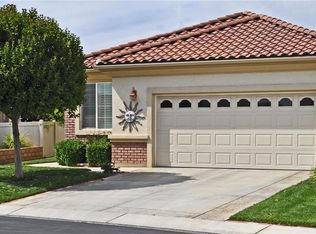Sold for $399,900
Listing Provided by:
JAMES KELLEY DRE #01963137 951-992-2426,
KELLER WILLIAMS REALTY
Bought with: CHAMPIONS REAL ESTATE
$399,900
1182 Saguaro Rd, Beaumont, CA 92223
2beds
1,392sqft
Single Family Residence
Built in 2006
4,356 Square Feet Lot
$396,100 Zestimate®
$287/sqft
$2,238 Estimated rent
Home value
$396,100
$360,000 - $436,000
$2,238/mo
Zestimate® history
Loading...
Owner options
Explore your selling options
What's special
Fully Paid TESLA SOLAR SYSTEM and Powerwall this home offers full-home backup power, energy efficiency, and peace of mind during any power outage or utility maintenance. Need space to work from home? You’ve got it this popular Princess Model includes a versatile office/den right off the entry, perfect for a home office or guest room. This stunning bungalow located in the highly desirable, guard-gated 55+ community of Solera by Pulte Homes. Tucked away on a quiet street at the back of the community, this home backs up to the Green Belt, offering panoramic mountain views and the privacy of no rear neighbors. Step into an open-concept layout that blends function and comfort. The kitchen features stainless steel appliances, light cabinetry, smooth countertops, and a breakfast bar that opens to the dining and living areas. The dining room is brightened by three clerestory windows, while plantation shutters, hardwood floors, and neutral paint tones add a touch of elegance throughout. The primary suite includes a large walk-in closet, a separate linen closet, and a bathroom with dual sinks and a walk-in shower. The second bedroom is at the front of the home ideal for guests, hobbies, or a cozy man cave. A second full bathroom features a shower/tub combo for added convenience. The low maintenance backyard includes a covered concrete patio, hardscaping, and planting areas—perfect for relaxing or gardening, all with a gorgeous mountain view as your backdrop. As a Solera resident, you'll enjoy access to a resort-style clubhouse, fitness center, indoor walking track, heated pool and spa, tennis and bocce ball courts, meeting rooms, billiards, and a library.
Zillow last checked: 8 hours ago
Listing updated: July 29, 2025 at 04:39pm
Listing Provided by:
JAMES KELLEY DRE #01963137 951-992-2426,
KELLER WILLIAMS REALTY
Bought with:
Joe Garcia, DRE #01734973
CHAMPIONS REAL ESTATE
Source: CRMLS,MLS#: IG25118821 Originating MLS: California Regional MLS
Originating MLS: California Regional MLS
Facts & features
Interior
Bedrooms & bathrooms
- Bedrooms: 2
- Bathrooms: 2
- Full bathrooms: 2
- Main level bathrooms: 2
- Main level bedrooms: 2
Bedroom
- Features: All Bedrooms Down
Heating
- Central
Cooling
- Central Air
Appliances
- Laundry: Laundry Room
Features
- All Bedrooms Down
- Has fireplace: No
- Fireplace features: None
- Common walls with other units/homes: No Common Walls
Interior area
- Total interior livable area: 1,392 sqft
Property
Parking
- Total spaces: 2
- Parking features: Garage - Attached
- Attached garage spaces: 2
Features
- Levels: One
- Stories: 1
- Entry location: front
- Pool features: Association
- Has view: Yes
- View description: Mountain(s)
Lot
- Size: 4,356 sqft
- Features: Sprinklers In Front
Details
- Parcel number: 400230037
- Special conditions: Standard
Construction
Type & style
- Home type: SingleFamily
- Property subtype: Single Family Residence
Condition
- New construction: No
- Year built: 2006
Utilities & green energy
- Sewer: Public Sewer
- Water: Public
Community & neighborhood
Community
- Community features: Street Lights
Senior living
- Senior community: Yes
Location
- Region: Beaumont
- Subdivision: Solera (Slra)
HOA & financial
HOA
- Has HOA: Yes
- HOA fee: $290 monthly
- Amenities included: Pickleball, Pool, Spa/Hot Tub
- Association name: Solera Oak Valley Greens
- Association phone: 951-769-7598
Other
Other facts
- Listing terms: Conventional,FHA,Submit,VA Loan
Price history
| Date | Event | Price |
|---|---|---|
| 7/26/2025 | Sold | $399,900$287/sqft |
Source: | ||
| 6/22/2025 | Pending sale | $399,900$287/sqft |
Source: | ||
| 5/28/2025 | Listed for sale | $399,900+0.7%$287/sqft |
Source: | ||
| 12/7/2023 | Sold | $397,000$285/sqft |
Source: Public Record Report a problem | ||
| 11/24/2023 | Contingent | $397,000$285/sqft |
Source: | ||
Public tax history
| Year | Property taxes | Tax assessment |
|---|---|---|
| 2025 | $2,755 +0.7% | $100,291 -68.9% |
| 2024 | $2,735 -50.1% | $322,978 +8.4% |
| 2023 | $5,483 +2% | $298,012 +2% |
Find assessor info on the county website
Neighborhood: 92223
Nearby schools
GreatSchools rating
- 9/10Brookside Elementary SchoolGrades: K-5Distance: 1.5 mi
- 4/10Mountain View Middle SchoolGrades: 6-8Distance: 1.8 mi
- 6/10Beaumont Senior High SchoolGrades: 9-12Distance: 1.9 mi
Get a cash offer in 3 minutes
Find out how much your home could sell for in as little as 3 minutes with a no-obligation cash offer.
Estimated market value
$396,100
