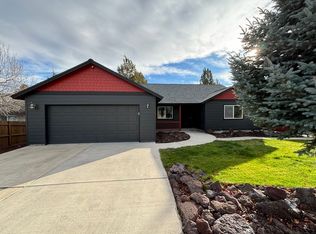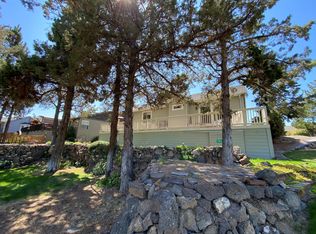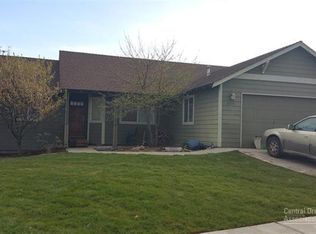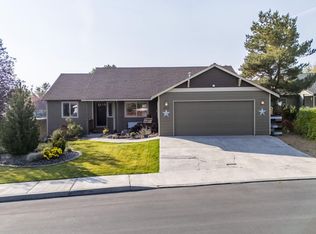Rare opportunity to own this beautiful custom craftsman home which backs to Stonehedge's 18 acre community park and lake! Welcome home to the open great room with vaulted ceiling, built-in speakers and gas fireplace. The kitchen features quartz counters, subway tile back splash, premium stainless appliances, bright cabinetry and a large pantry. Over look the park form the spacious dining area. There are 4 bedrooms with the 4th having french doors and can be used as office. The master suite has private door to back deck and is highlighted by the custom tile shower in the master bath with extra long double vanity, radiant floor heat, enclosed toilet and walk-in closet. Entertain on the refinished deck and observe an abundance of wildlife! Landscaped with sprinklers with room for a garden. New furnace/AC, Water softener and hot water recirculating pump. Extended length 2 garage and more! These homes do not come up for sale often so do not wait!
This property is off market, which means it's not currently listed for sale or rent on Zillow. This may be different from what's available on other websites or public sources.



