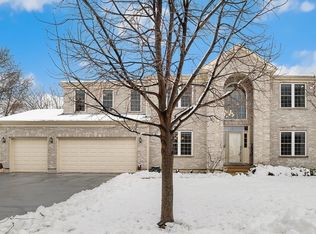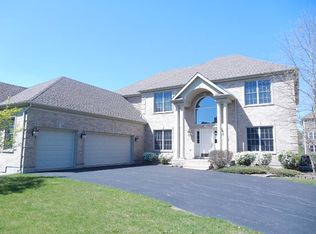5 bedroom, 3.5 bath home priced for immediate sale! New floors upstairs, new elevated deck with lights, new tankless water heater, upgraded granite countertops, exterior house painted less than 1 year ago. Gated golf course community!
This property is off market, which means it's not currently listed for sale or rent on Zillow. This may be different from what's available on other websites or public sources.


