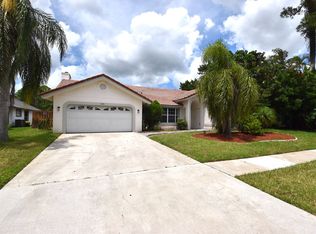Sold for $597,000
$597,000
1182 Raintree Ln, Wellington, FL 33414
4beds
1,835sqft
Single Family Residence
Built in 1987
10,003 Square Feet Lot
$592,000 Zestimate®
$325/sqft
$5,655 Estimated rent
Home value
$592,000
$533,000 - $657,000
$5,655/mo
Zestimate® history
Loading...
Owner options
Explore your selling options
What's special
PRICED TO SELL! No HOA community. In the most desirable Binks/Landings school zone. This stunning fully renovated home is move-in ready with modern upgrades throughout. The grand entrance leads into a bright, open space with high ceilings, creating an airy feel. The open-concept kitchen features brand-new appliances, perfect for cooking and entertaining. The split floor plan offers privacy, with the primary and secondary bedrooms thoughtfully separated. An oversized screened patio provides a great space for outdoor relaxation. Every major component has been updated, including a brand-new roof, new HVAC system, and upgraded kitchen and bathrooms. Located in a top-rated school district with A-rated schools, this home offers modern comfort in an excellent location.
Zillow last checked: 8 hours ago
Listing updated: September 08, 2025 at 09:58am
Listed by:
Chunju Wang 754-300-9481,
The Keyes Company,
Yvette Gonzalez,
The Keyes Company
Bought with:
Paula Cruz
CGI Realty
Source: MIAMI,MLS#: A11766212 Originating MLS: A-Miami Association of REALTORS
Originating MLS: A-Miami Association of REALTORS
Facts & features
Interior
Bedrooms & bathrooms
- Bedrooms: 4
- Bathrooms: 2
- Full bathrooms: 2
Heating
- Central
Cooling
- Central Air
Appliances
- Included: Dishwasher, Disposal, Dryer, Electric Range, Refrigerator, Washer
Features
- Kitchen Island, Other, Split Bedroom, Vaulted Ceiling(s), Volume Ceilings, Walk-In Closet(s)
- Attic: Pull Down Stairs
Interior area
- Total structure area: 2,876
- Total interior livable area: 1,835 sqft
Property
Parking
- Total spaces: 2
- Parking features: Additional Spaces Available, Driveway, Golf Cart Parking, Guest, Other, Rv/Boat Parking, Garage Door Opener
- Garage spaces: 2
- Has uncovered spaces: Yes
Features
- Stories: 1
- Entry location: First Floor Entry
- Patio & porch: Patio, Screened Porch
- Exterior features: Lighting, Other, Balcony
- Has view: Yes
- View description: Garden, Water
- Has water view: Yes
- Water view: Water
- Waterfront features: WF/No Ocean Access, Canal Front, Canal Width 1-80 Feet
- Frontage length: 80
Lot
- Size: 10,003 sqft
- Features: Less Than 1/4 Acre Lot
Details
- Parcel number: 73414404010560470
- Zoning: WELL_PUD
Construction
Type & style
- Home type: SingleFamily
- Property subtype: Single Family Residence
Materials
- Wood Siding
- Roof: Shingle
Condition
- Completely Renovated
- Year built: 1987
Utilities & green energy
- Sewer: Public Sewer
- Water: Municipal Water
Community & neighborhood
Community
- Community features: None, No Subdiv/Park Info
Location
- Region: Wellington
- Subdivision: Sugar Pond Manor Of Welli
HOA & financial
HOA
- Has HOA: No
Other
Other facts
- Listing terms: All Cash,Conventional,FHA,VA Loan
Price history
| Date | Event | Price |
|---|---|---|
| 10/28/2025 | Listing removed | $7,000$4/sqft |
Source: Zillow Rentals Report a problem | ||
| 10/14/2025 | Listed for rent | $7,000$4/sqft |
Source: BeachesMLS #R11126358 Report a problem | ||
| 10/14/2025 | Listing removed | $7,000$4/sqft |
Source: Zillow Rentals Report a problem | ||
| 9/23/2025 | Listed for rent | $7,000+75%$4/sqft |
Source: Zillow Rentals Report a problem | ||
| 9/2/2025 | Sold | $597,000-0.5%$325/sqft |
Source: | ||
Public tax history
| Year | Property taxes | Tax assessment |
|---|---|---|
| 2024 | $5,935 +4.5% | $309,244 +7.6% |
| 2023 | $5,680 +10.5% | $287,352 +7.5% |
| 2022 | $5,141 +9.5% | $267,269 +7.4% |
Find assessor info on the county website
Neighborhood: Sugar Pond Manor
Nearby schools
GreatSchools rating
- 10/10Binks Forest Elementary SchoolGrades: PK-5Distance: 1.4 mi
- 8/10Wellington Landings Middle SchoolGrades: 6-8Distance: 0.8 mi
- 6/10Wellington High SchoolGrades: 9-12Distance: 1.2 mi
Schools provided by the listing agent
- Elementary: Binks Forest
- Middle: Wellington Landings Middle
- High: Wellington
Source: MIAMI. This data may not be complete. We recommend contacting the local school district to confirm school assignments for this home.
Get a cash offer in 3 minutes
Find out how much your home could sell for in as little as 3 minutes with a no-obligation cash offer.
Estimated market value$592,000
Get a cash offer in 3 minutes
Find out how much your home could sell for in as little as 3 minutes with a no-obligation cash offer.
Estimated market value
$592,000
