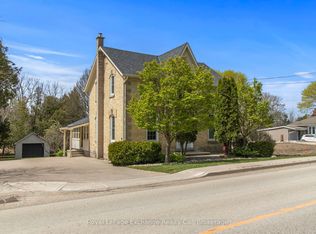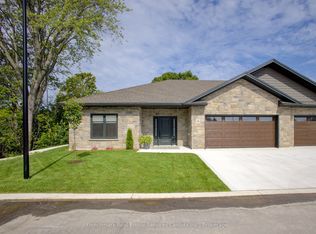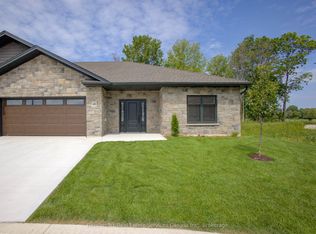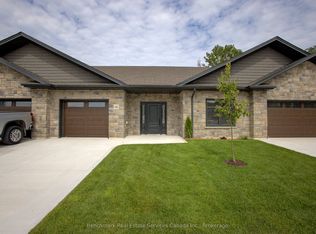1182 Queen St #38, Kincardine, ON N2Z 2Y2
What's special
- 150 days |
- 0 |
- 0 |
Zillow last checked: 8 hours ago
Listing updated: November 11, 2025 at 06:27am
Benchmark Real Estate Services Canada Inc.
Facts & features
Interior
Bedrooms & bathrooms
- Bedrooms: 2
- Bathrooms: 2
Primary bedroom
- Level: Main
- Dimensions: 3.62 x 3.91
Bedroom
- Level: Main
- Dimensions: 3.61 x 3.04
Bathroom
- Level: Main
- Dimensions: 1.7 x 3.32
Bathroom
- Level: Main
- Dimensions: 1.81 x 1.97
Dining room
- Level: Main
- Dimensions: 3.56 x 4.62
Foyer
- Level: Main
- Dimensions: 3.58 x 1.65
Kitchen
- Level: Main
- Dimensions: 3.56 x 4.62
Laundry
- Level: Main
- Dimensions: 2.02 x 1.52
Living room
- Level: Main
- Dimensions: 4.06 x 4.62
Utility room
- Level: Main
- Dimensions: 2.13 x 1.23
Heating
- Other, Gas
Cooling
- Wall Unit(s)
Appliances
- Included: Instant Hot Water
- Laundry: Laundry Room
Features
- ERV/HRV
- Flooring: Carpet Free
- Basement: None
- Has fireplace: Yes
- Fireplace features: Natural Gas
Interior area
- Living area range: 1200-1399 null
Video & virtual tour
Property
Parking
- Total spaces: 2
- Parking features: Private, Garage Door Opener
- Has garage: Yes
Accessibility
- Accessibility features: Level Entrance
Features
- Patio & porch: Patio
- Exterior features: Lawn Sprinkler System, Lighting, Landscaped, Year Round Living, Privacy
- Has view: Yes
- View description: Golf Course, Trees/Woods
Lot
- Features: Golf, Hospital, Beach, Wooded/Treed, Lake/Pond
- Topography: Dry,Level
Details
- Parcel number: 333040164
Construction
Type & style
- Home type: Condo
- Architectural style: Bungalow
- Property subtype: Condominium
- Attached to another structure: Yes
Materials
- Stone
- Foundation: Slab, Concrete
- Roof: Asphalt Shingle
Condition
- New construction: Yes
Community & HOA
Community
- Security: Carbon Monoxide Detector(s), Smoke Detector(s)
HOA
- Amenities included: Visitor Parking
- Services included: Common Elements Included, Parking Included
- HOA fee: C$100 monthly
- HOA name: TBD
Location
- Region: Kincardine
Financial & listing details
- Date on market: 7/17/2025
By pressing Contact Agent, you agree that the real estate professional identified above may call/text you about your search, which may involve use of automated means and pre-recorded/artificial voices. You don't need to consent as a condition of buying any property, goods, or services. Message/data rates may apply. You also agree to our Terms of Use. Zillow does not endorse any real estate professionals. We may share information about your recent and future site activity with your agent to help them understand what you're looking for in a home.
Price history
Price history
Price history is unavailable.
Public tax history
Public tax history
Tax history is unavailable.Climate risks
Neighborhood: N2Z
Nearby schools
GreatSchools rating
No schools nearby
We couldn't find any schools near this home.
- Loading




