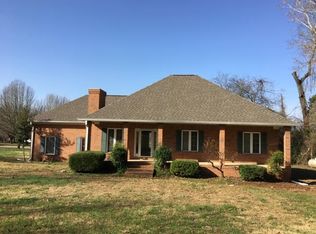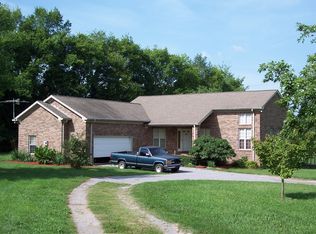Closed
$365,000
1182 Old Laguardo Rd E, Lebanon, TN 37087
3beds
1,680sqft
Manufactured On Land, Residential
Built in 1996
5.16 Acres Lot
$362,600 Zestimate®
$217/sqft
$1,824 Estimated rent
Home value
$362,600
$341,000 - $388,000
$1,824/mo
Zestimate® history
Loading...
Owner options
Explore your selling options
What's special
Turnkey Hobby Farm on 5+ Acres in Prime Wilson County Location- Welcome to 1182 Old Laguardo Rd — a private and versatile 5.16-acre hobby-farm offering the perfect blend of country charm, convenience, and opportunity. Perfectly positioned between Hwy 109 and I-40 (just 4 miles away), this property provides quick access to Mt. Juliet, Lebanon, and greater Nashville while still delivering the peace and privacy of rural living. The property features a well-kept 3-bedroom, 2-bath manufactured home on a permanent foundation with approximately 1,680 sq. ft. of comfortable living space. Recent updates include a new HVAC system, upgraded flooring, remodeled bathroom, new deck, and fresh exterior improvements for added curb appeal. Outdoors, the level lot has mature shade trees at the front and nearly 4 acres of fully fenced pasture at the back along with a small pond—perfect for horses, cattle, goats, or expansion into an equestrian business. The 38x30 metal barn/workshop and 12x30 storage building offer ample space for tack, tools, equipment, or hobby farming needs. With 220 feet of road frontage and scenic views, this property is ideal for both residential and potential agricultural or recreational ventures. It’s located in the highly rated Mt. Juliet school zone and just 3.7 miles from Old Hickory Lake’s Laguardo Recreation Area—complete with boat ramps, fishing, and swimming. Whether you’re dreaming of a private homestead, a working mini-farm, or a site to build your custom home (field lines already in place), this property delivers flexibility and potential. Property could possibly be perked for additional building site, but seller is not waiting for the 3 month results time so buyer would need to buy and then have test complete. No sale of home contingencies, but closing contingencies will be considered. Cash / conventional loans preferred for efficiency. ALL PERSONAL PROPERTY / EQUIPMENT WILL BE REMOVED 30 DAYS AFTER CLOSING DURING THE SELLERS POST OCCUPANCY PERIOD.
Zillow last checked: 8 hours ago
Listing updated: August 01, 2025 at 03:24pm
Listing Provided by:
Joseph Goodman CCIM 615-476-2953,
RE/MAX Choice Properties
Bought with:
Traci Johnson Ardovino, 222395
Crye-Leike, Inc., REALTORS
Anthony Ardovino, 363930
Crye-Leike, Inc., REALTORS
Source: RealTracs MLS as distributed by MLS GRID,MLS#: 2890364
Facts & features
Interior
Bedrooms & bathrooms
- Bedrooms: 3
- Bathrooms: 2
- Full bathrooms: 2
- Main level bedrooms: 3
Bedroom 1
- Features: Extra Large Closet
- Level: Extra Large Closet
- Area: 240 Square Feet
- Dimensions: 16x15
Bedroom 2
- Features: Extra Large Closet
- Level: Extra Large Closet
- Area: 156 Square Feet
- Dimensions: 12x13
Bedroom 3
- Features: Extra Large Closet
- Level: Extra Large Closet
- Area: 156 Square Feet
- Dimensions: 12x13
Primary bathroom
- Features: Double Vanity
- Level: Double Vanity
Dining room
- Area: 150 Square Feet
- Dimensions: 15x10
Kitchen
- Area: 286 Square Feet
- Dimensions: 22x13
Other
- Features: Utility Room
- Level: Utility Room
Heating
- Central
Cooling
- Central Air
Appliances
- Included: Dishwasher, Microwave, Stainless Steel Appliance(s)
- Laundry: Electric Dryer Hookup, Washer Hookup
Features
- Ceiling Fan(s), Entrance Foyer, Extra Closets, Walk-In Closet(s), High Speed Internet
- Flooring: Laminate
- Basement: None,Crawl Space
- Number of fireplaces: 1
- Fireplace features: Den
Interior area
- Total structure area: 1,680
- Total interior livable area: 1,680 sqft
- Finished area above ground: 1,680
Property
Parking
- Total spaces: 7
- Parking features: Detached, Driveway, Gravel
- Garage spaces: 1
- Uncovered spaces: 6
Accessibility
- Accessibility features: Accessible Doors
Features
- Levels: One
- Stories: 1
- Patio & porch: Deck, Patio, Porch
- Fencing: Back Yard
Lot
- Size: 5.16 Acres
- Dimensions: 5.16
- Features: Cleared, Level
- Topography: Cleared,Level
Details
- Parcel number: 048 05000 000
- Special conditions: Standard
Construction
Type & style
- Home type: MobileManufactured
- Architectural style: Rustic
- Property subtype: Manufactured On Land, Residential
Materials
- Vinyl Siding
Condition
- New construction: No
- Year built: 1996
Utilities & green energy
- Sewer: Septic Tank
- Water: Public
- Utilities for property: Water Available, Cable Connected
Community & neighborhood
Security
- Security features: Security Guard
Location
- Region: Lebanon
- Subdivision: Mini Farm On 5 Acres
Price history
| Date | Event | Price |
|---|---|---|
| 8/1/2025 | Sold | $365,000-3.9%$217/sqft |
Source: | ||
| 6/20/2025 | Contingent | $379,900$226/sqft |
Source: | ||
| 5/23/2025 | Listed for sale | $379,900$226/sqft |
Source: | ||
| 4/30/2025 | Listing removed | $379,900$226/sqft |
Source: | ||
| 3/10/2025 | Price change | $379,900-5%$226/sqft |
Source: | ||
Public tax history
| Year | Property taxes | Tax assessment |
|---|---|---|
| 2024 | $1,069 | $56,025 |
| 2023 | $1,069 +52.3% | $56,025 +52.3% |
| 2022 | $702 | $36,775 |
Find assessor info on the county website
Neighborhood: 37087
Nearby schools
GreatSchools rating
- 7/10West Elementary SchoolGrades: K-5Distance: 2.9 mi
- 6/10West Wilson Middle SchoolGrades: 6-8Distance: 6.3 mi
- 8/10Mt. Juliet High SchoolGrades: 9-12Distance: 4.1 mi
Schools provided by the listing agent
- Elementary: West Elementary
- Middle: West Wilson Middle School
- High: Wilson Central High School
Source: RealTracs MLS as distributed by MLS GRID. This data may not be complete. We recommend contacting the local school district to confirm school assignments for this home.
Get a cash offer in 3 minutes
Find out how much your home could sell for in as little as 3 minutes with a no-obligation cash offer.
Estimated market value
$362,600
Get a cash offer in 3 minutes
Find out how much your home could sell for in as little as 3 minutes with a no-obligation cash offer.
Estimated market value
$362,600

