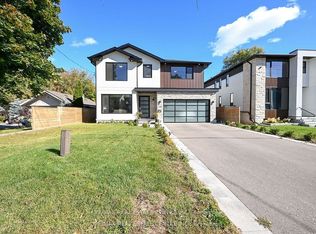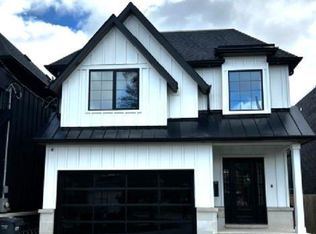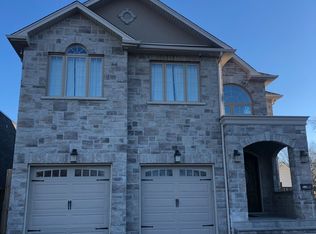New Contemporary Style Home. Open Concept. Custom Kitchen.Quartz Countertop And Backsplash.9Ft Ceilings All Over. Large M-Bdr With 5Pc. En-Suite, B/I Cabinetry In A Walk-In Closet, Laundry And All Bdrms.Office Room On The Main Floor. Finished Bsm.Separate Complete 1 Bdrm Apt With Separate Entrance. Two 3 Pc. Bathrooms,2 Kitchenettes In The Basement. Large Entertainment/Rec Room. 300Sq.Ft Storage Room Below Garage. Warming Floor In All Bathrooms
This property is off market, which means it's not currently listed for sale or rent on Zillow. This may be different from what's available on other websites or public sources.


