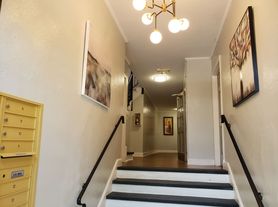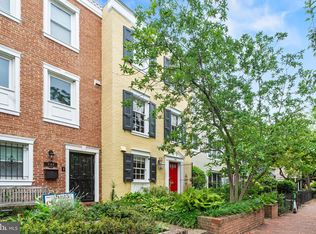Welcome to modern city living at 1182 Morse Street NE a beautifully renovated 3-bedroom, 3.5-bath rowhome offering over 1,700 sq ft across three levels. The open main floor features exposed brick, hardwood floors, and a modern kitchen with granite countertops and stainless-steel appliances. Enjoy a private fenced patio for outdoor dining and a balcony off one of two primary suites, each with a spa-style bath. The finished lower level adds a family room, third bedroom, and full bath perfect for guests or a home office. Located on a quiet, tree-lined block near Union Market, Trader Joe's, and the H Street NE corridor, with easy access to NoMa-Gallaudet U Metro and Union Station. A stylish, move-in-ready home combining comfort, convenience, and location in one of D.C.'s most vibrant neighborhoods.
Townhouse for rent
$4,750/mo
1182 Morse St NE, Washington, DC 20002
3beds
1,704sqft
Price may not include required fees and charges.
Townhouse
Available now
Cats, dogs OK
Central air, electric
Dryer in unit laundry
On street parking
Electric, heat pump
What's special
Tree-lined blockExposed brickFinished lower levelOpen main floorHardwood floorsSpa-style bathPrivate fenced patio
- 38 days |
- -- |
- -- |
Zillow last checked: 8 hours ago
Listing updated: December 02, 2025 at 11:07am
District law requires that a housing provider state that the housing provider will not refuse to rent a rental unit to a person because the person will provide the rental payment, in whole or in part, through a voucher for rental housing assistance provided by the District or federal government.
Travel times
Looking to buy when your lease ends?
Consider a first-time homebuyer savings account designed to grow your down payment with up to a 6% match & a competitive APY.
Facts & features
Interior
Bedrooms & bathrooms
- Bedrooms: 3
- Bathrooms: 4
- Full bathrooms: 3
- 1/2 bathrooms: 1
Heating
- Electric, Heat Pump
Cooling
- Central Air, Electric
Appliances
- Laundry: Dryer In Unit, Has Laundry, In Unit, Washer In Unit
Features
- Flooring: Wood
- Has basement: Yes
Interior area
- Total interior livable area: 1,704 sqft
Property
Parking
- Parking features: On Street
- Details: Contact manager
Features
- Exterior features: Contact manager
Details
- Parcel number: 40650073
Construction
Type & style
- Home type: Townhouse
- Property subtype: Townhouse
Condition
- Year built: 1910
Building
Management
- Pets allowed: Yes
Community & HOA
Location
- Region: Washington
Financial & listing details
- Lease term: Contact For Details
Price history
| Date | Event | Price |
|---|---|---|
| 11/10/2025 | Price change | $4,750-4.9%$3/sqft |
Source: Bright MLS #DCDC2229378 | ||
| 10/28/2025 | Listed for rent | $4,995$3/sqft |
Source: Bright MLS #DCDC2229378 | ||
| 10/28/2025 | Listing removed | $4,995$3/sqft |
Source: Bright MLS #DCDC2220310 | ||
| 9/4/2025 | Listed for rent | $4,995$3/sqft |
Source: Bright MLS #DCDC2220310 | ||
| 5/18/2022 | Sold | $925,000+2.9%$543/sqft |
Source: | ||

