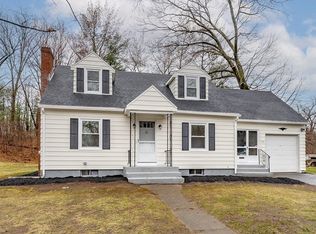This attractive Cape has more to offer than just its curb appeal! Past a manicured front lawn lined with beautiful perennials awaits hardwood flooring and charm throughout. Perfect for those who enjoy entertaining, the ideal layout lets you host guests in the living room, dining room, eat-in kitchen and utterly delightful sun porch, which opens to a spectacular backyard adorned with luscious greenery, blooms and stone walls. All four bedrooms offer comfortable accommodations, with two upstairs and two on the first floor with full bathroom. In need of more space? Find it in the finished basement with complete kitchen, bathroom, and laundry, making a great guest suite or in-law apartment. Plus, the two-car garage also offers additional storage for large items and gardening equipment. With newer shingles, newer high-efficiency boiler and updated windows, this house will let you live in comfort and style daily.
This property is off market, which means it's not currently listed for sale or rent on Zillow. This may be different from what's available on other websites or public sources.
