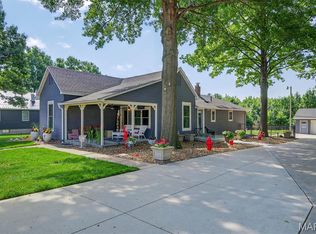Closed
Listing Provided by:
Molly P O'Brien 314-223-7847,
Molly O'Brien Homes, LLC
Bought with: Tammy Hodges Real Estate
Price Unknown
1182 Hackmann Rd, O'Fallon, MO 63366
3beds
1,560sqft
Single Family Residence
Built in 1936
10,018.8 Square Feet Lot
$270,300 Zestimate®
$--/sqft
$1,981 Estimated rent
Home value
$270,300
$254,000 - $287,000
$1,981/mo
Zestimate® history
Loading...
Owner options
Explore your selling options
What's special
New Price! New contractor made corrections and enhancement to this cute, multi level home. 3 bedroom, 2 full baths, all new flooring, baths, updated kitchen, main floor laundry, new light fixtures, doors, & freshly painted. New roof, water heater, new septic tank with new motor. Newer sump pump with battery back up in unfinished lower level. Driveway partially replaced. This open floor plan has nice size living room open to separate dining room and kitchen. Kitchen is updated with granite counters, new gas stove, pantry and ice maker hook up. Main level full, updated bath with step in shower. Lower level family room and 3rd bedroom (could be used as an office.) Upper level has owner suite and additional bedroom. Zoned HVAC. Level, fenced, 1/2 acre lot. Life time transferable Woods Basement warranty. This is a bright sunny home that is ready for you!
Zillow last checked: 8 hours ago
Listing updated: May 05, 2025 at 02:15pm
Listing Provided by:
Molly P O'Brien 314-223-7847,
Molly O'Brien Homes, LLC
Bought with:
Tammy L Hodges, 1999124436
Tammy Hodges Real Estate
Source: MARIS,MLS#: 23003721 Originating MLS: St. Louis Association of REALTORS
Originating MLS: St. Louis Association of REALTORS
Facts & features
Interior
Bedrooms & bathrooms
- Bedrooms: 3
- Bathrooms: 2
- Full bathrooms: 2
- Main level bathrooms: 1
Primary bedroom
- Features: Floor Covering: Wood Engineered
- Level: Upper
- Area: 176
- Dimensions: 16x11
Other
- Features: Floor Covering: Wood Engineered
- Level: Upper
- Area: 132
- Dimensions: 12x11
Other
- Features: Floor Covering: Wood Engineered
- Level: Lower
- Area: 154
- Dimensions: 14x11
Dining room
- Features: Floor Covering: Wood Engineered
- Level: Main
- Area: 150
- Dimensions: 15x10
Family room
- Features: Floor Covering: Wood Engineered
- Level: Lower
- Area: 132
- Dimensions: 12x11
Kitchen
- Features: Floor Covering: Wood Engineered
- Level: Main
- Area: 120
- Dimensions: 12x10
Laundry
- Features: Floor Covering: Wood Engineered
- Area: 42
- Dimensions: 7x6
Living room
- Features: Floor Covering: Wood Engineered
- Level: Main
- Area: 150
- Dimensions: 15x10
Heating
- Natural Gas, Forced Air
Cooling
- Ceiling Fan(s), Central Air, Electric
Appliances
- Included: Dishwasher, Disposal, Microwave, Gas Range, Gas Oven, Gas Water Heater
- Laundry: Main Level
Features
- Open Floorplan, Special Millwork, Dining/Living Room Combo, Breakfast Bar, Custom Cabinetry, Granite Counters, Pantry
- Doors: Panel Door(s)
- Windows: Insulated Windows, Storm Window(s)
- Basement: Partially Finished,Sump Pump,Walk-Out Access
- Has fireplace: No
- Fireplace features: None
Interior area
- Total structure area: 1,560
- Total interior livable area: 1,560 sqft
- Finished area above ground: 1,560
Property
Parking
- Total spaces: 2
- Parking features: Circular Driveway, Covered, Off Street
- Carport spaces: 2
- Has uncovered spaces: Yes
Features
- Levels: Three Or More,Multi/Split
Lot
- Size: 10,018 sqft
- Dimensions: 50 x 150
- Features: Level
Details
- Additional structures: Shed(s)
- Parcel number: 20023S001000050.0000000
- Special conditions: Standard
Construction
Type & style
- Home type: SingleFamily
- Architectural style: Traditional
- Property subtype: Single Family Residence
Materials
- Vinyl Siding
Condition
- Updated/Remodeled
- New construction: No
- Year built: 1936
Utilities & green energy
- Sewer: Septic Tank
- Water: Well
Community & neighborhood
Security
- Security features: Smoke Detector(s)
Location
- Region: Ofallon
- Subdivision: None
Other
Other facts
- Listing terms: Cash,Conventional,FHA
- Ownership: Private
- Road surface type: Concrete
Price history
| Date | Event | Price |
|---|---|---|
| 9/8/2023 | Sold | -- |
Source: | ||
| 7/26/2023 | Pending sale | $254,900$163/sqft |
Source: | ||
| 6/12/2023 | Price change | $254,900-3.8%$163/sqft |
Source: | ||
| 5/16/2023 | Price change | $264,900-3.6%$170/sqft |
Source: | ||
| 2/26/2023 | Price change | $274,900-1.8%$176/sqft |
Source: | ||
Public tax history
| Year | Property taxes | Tax assessment |
|---|---|---|
| 2024 | $2,590 +0.1% | $41,305 |
| 2023 | $2,589 +43% | $41,305 +53.7% |
| 2022 | $1,810 | $26,869 |
Find assessor info on the county website
Neighborhood: 63366
Nearby schools
GreatSchools rating
- 4/10Mount Hope Elementary SchoolGrades: K-5Distance: 1.6 mi
- 8/10Ft. Zumwalt North Middle SchoolGrades: 6-8Distance: 4.6 mi
- 9/10Ft. Zumwalt North High SchoolGrades: 9-12Distance: 4.9 mi
Schools provided by the listing agent
- Elementary: Mount Hope Elem.
- Middle: Ft. Zumwalt North Middle
- High: Ft. Zumwalt North High
Source: MARIS. This data may not be complete. We recommend contacting the local school district to confirm school assignments for this home.
Get a cash offer in 3 minutes
Find out how much your home could sell for in as little as 3 minutes with a no-obligation cash offer.
Estimated market value
$270,300
Get a cash offer in 3 minutes
Find out how much your home could sell for in as little as 3 minutes with a no-obligation cash offer.
Estimated market value
$270,300
