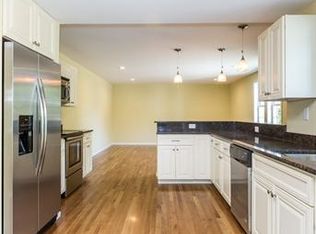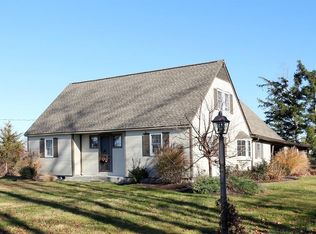Amazing spaces inside and out. This warm & welcoming home features a spacious living room with inviting fireplace and built-in book shelves. Generous master bedroom with skylights & a full master bathroom equipped with a jetted tub, bidet, & changing area. Many updated throughout this property; newer roof, hot water heater, oil tank, and many more. You'll have even more space to spread out in the detached 3-room studio. With minimal effort, this studio space would be perfect for a home business, workshop, or nearly anything else you could envision. Even more space can be found in the workshop/barn along with its stables and loft. This amazing home and it's uniquely expansive features is a remarkable opportunity that shouldn't be missed.
This property is off market, which means it's not currently listed for sale or rent on Zillow. This may be different from what's available on other websites or public sources.


